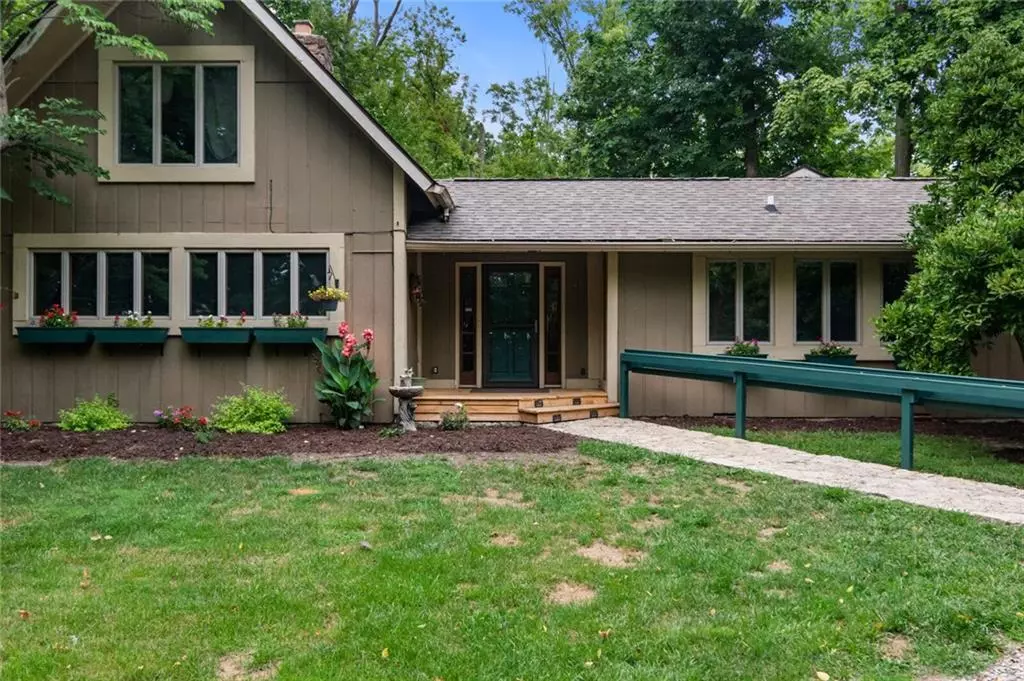$340,000
$350,000
2.9%For more information regarding the value of a property, please contact us for a free consultation.
607 W PIERCE ST Whitestown, IN 46075
4 Beds
3 Baths
3,715 SqFt
Key Details
Sold Price $340,000
Property Type Single Family Home
Sub Type Single Family Residence
Listing Status Sold
Purchase Type For Sale
Square Footage 3,715 sqft
Price per Sqft $91
Subdivision No Subdivision
MLS Listing ID 21729569
Sold Date 09/25/20
Bedrooms 4
Full Baths 3
Year Built 1973
Tax Year 2019
Lot Size 2.850 Acres
Acres 2.85
Property Description
Amazing park like setting setting on 2.85 acres. 4 Bed, 3 Bath home surrounded by mature trees. Stacked stone fireplace in the family room which boasts a vaulted ceiling. 2 Car garage with workshop, potting shed and massive 35x17 bonus loft that's heated and cooled. Andersen Windows, newer "High Efficiency" heatpump and reverse osmosis water system included. Large kitchen with lots of stainless steel appliances. Newly updated 37x14 deck. Minutes to I-65. Close to Shops, restaurants at Anson. This is a rare find. NO HOA! Be quick!
Location
State IN
County Boone
Rooms
Basement Unfinished
Kitchen Center Island, Kitchen Eat In, Pantry
Interior
Interior Features Attic Stairway, Vaulted Ceiling(s), Walk-in Closet(s), Storms Complete, Wood Work Stained
Heating Dual, Heat Pump, Humidifier
Cooling Central Air, Ceiling Fan(s)
Fireplaces Number 1
Fireplaces Type Family Room, Masonry
Equipment Generator, Security Alarm Paid, Smoke Detector, Sump Pump, Water-Softener Owned
Fireplace Y
Appliance Electric Cooktop, Dishwasher, Dryer, Disposal, MicroHood, Electric Oven, Convection Oven, Bar Fridge, Refrigerator, Washer
Exterior
Exterior Feature Barn Mini, Driveway Gravel, Out Building With Utilities
Parking Features Detached
Garage Spaces 2.0
Building
Lot Description Not In Subdivision, Tree Mature, Wooded
Story One and One Half
Foundation Concrete Perimeter, Block
Sewer Sewer Connected
Water Well
Architectural Style TraditonalAmerican
Structure Type Cedar
New Construction false
Others
Ownership NoAssoc
Read Less
Want to know what your home might be worth? Contact us for a FREE valuation!

Our team is ready to help you sell your home for the highest possible price ASAP

© 2024 Listings courtesy of MIBOR as distributed by MLS GRID. All Rights Reserved.





