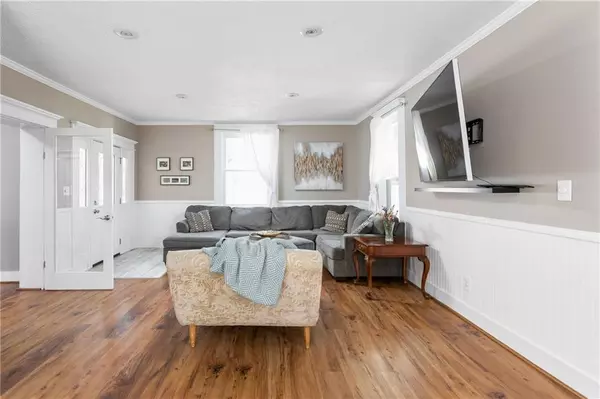$230,000
$230,000
For more information regarding the value of a property, please contact us for a free consultation.
9 W Pierce ST Whitestown, IN 46075
4 Beds
3 Baths
2,124 SqFt
Key Details
Sold Price $230,000
Property Type Single Family Home
Sub Type Single Family Residence
Listing Status Sold
Purchase Type For Sale
Square Footage 2,124 sqft
Price per Sqft $108
Subdivision No Subdivision
MLS Listing ID 21730191
Sold Date 09/04/20
Bedrooms 4
Full Baths 2
Half Baths 1
Year Built 1910
Tax Year 2019
Lot Size 9,583 Sqft
Acres 0.22
Property Description
Incredibly updated and maintained farmhouse within walking distance of everything downtown Whitestown has to offer. Generous sized family room with laminate hardwoods throughout. Updated kitchen with newer stainless steel kitchen appliances. Office/den/flex space off of family room downstairs and 3 additional bedrooms upstairs including the master and its brand new updated bath. Newer roof and gas furnace. Huge fenced in backyard with two car detached garage with plenty of storage space. Walk on the Big 4 Trail behind the home or go to LA Cafe, Moontown Brewery, and shops of downtown Whitestown!
Location
State IN
County Boone
Rooms
Kitchen Kitchen Eat In
Interior
Interior Features Built In Book Shelves, Raised Ceiling(s), Walk-in Closet(s), Windows Vinyl, Wood Work Painted
Heating Baseboard, Forced Air
Cooling Central Air, Heat Pump
Equipment Network Ready, Satellite Dish No Controls, Security Alarm Paid, Sump Pump
Fireplace Y
Appliance Dishwasher, Dryer, Disposal, Microwave, Electric Oven, Refrigerator, Washer
Exterior
Exterior Feature Driveway Gravel, Fence Complete, Fence Privacy
Parking Features Detached
Garage Spaces 2.0
Building
Lot Description Sidewalks, Rural No Subdivision, On Trail, Tree Mature
Story Two
Foundation Crawl Space
Sewer Sewer Connected
Water Public
Architectural Style National/Farmhouse
Structure Type Vinyl Siding,Wood
New Construction false
Others
Ownership NoAssoc
Read Less
Want to know what your home might be worth? Contact us for a FREE valuation!

Our team is ready to help you sell your home for the highest possible price ASAP

© 2024 Listings courtesy of MIBOR as distributed by MLS GRID. All Rights Reserved.





