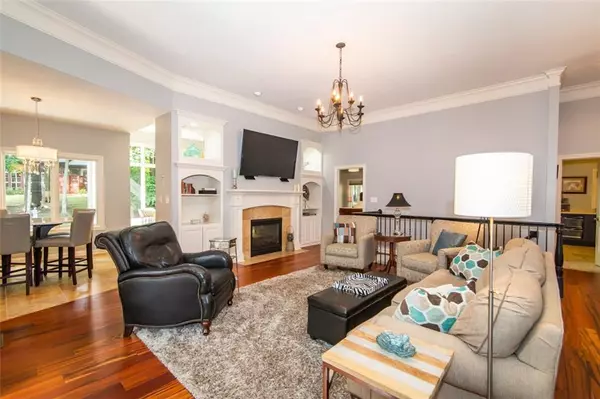$393,500
$398,500
1.3%For more information regarding the value of a property, please contact us for a free consultation.
5312 LAVA LN Indianapolis, IN 46237
3 Beds
3 Baths
3,036 SqFt
Key Details
Sold Price $393,500
Property Type Single Family Home
Sub Type Single Family Residence
Listing Status Sold
Purchase Type For Sale
Square Footage 3,036 sqft
Price per Sqft $129
Subdivision Grey Fox Woods
MLS Listing ID 21726344
Sold Date 10/08/20
Bedrooms 3
Full Baths 3
HOA Fees $20/ann
Year Built 2005
Tax Year 2020
Lot Size 0.350 Acres
Acres 0.35
Property Description
So much to appreciate in this custom built brick home. The current owners have invested $100k into improvements & updates! From the Brazilian Cherry Hardwood throughout to the 11' ceilings, this home is loaded with bells & whistles. All seasons sunroom w/ double-sided gas fireplace. Updated kitchen w/ SS appliances, soft-touch cabinetry, plus a new island w/ quartz top. The master suite offers a tray ceiling, indirect lighting, access to a private patio, custom tiled shower, 2 shower heads, separate vanities, & a walk-in closet w/ a pass through to the all-new expanded laundry room. Finished BSMT w/ new luxury plank flooring, a murphy bed, dry bar, & home theater w/ 3D projector & projection screen included. Automated gas-powered generator.
Location
State IN
County Marion
Rooms
Basement 9 feet+Ceiling, Finished, Egress Window(s)
Kitchen Breakfast Bar, Kitchen Eat In, Pantry
Interior
Interior Features Built In Book Shelves, Raised Ceiling(s), Tray Ceiling(s), Walk-in Closet(s), Hardwood Floors, Windows Thermal
Heating Forced Air
Cooling Central Air
Fireplaces Number 1
Fireplaces Type 2-Sided, Gas Log, Living Room
Equipment Generator, Radon System, Smoke Detector, Sump Pump, Theater Equipment, Water-Softener Owned
Fireplace Y
Appliance Dishwasher, Dryer, Disposal, MicroHood, Gas Oven, Bar Fridge, Refrigerator, Washer
Exterior
Exterior Feature Driveway Concrete
Parking Features Attached
Garage Spaces 3.0
Building
Lot Description Sidewalks, Tree Mature
Story One
Foundation Concrete Perimeter
Sewer Sewer Connected
Water Public
Architectural Style Ranch
Structure Type Brick
New Construction false
Others
HOA Fee Include Association Home Owners,Insurance,Maintenance,Snow Removal
Ownership MandatoryFee
Read Less
Want to know what your home might be worth? Contact us for a FREE valuation!

Our team is ready to help you sell your home for the highest possible price ASAP

© 2024 Listings courtesy of MIBOR as distributed by MLS GRID. All Rights Reserved.





