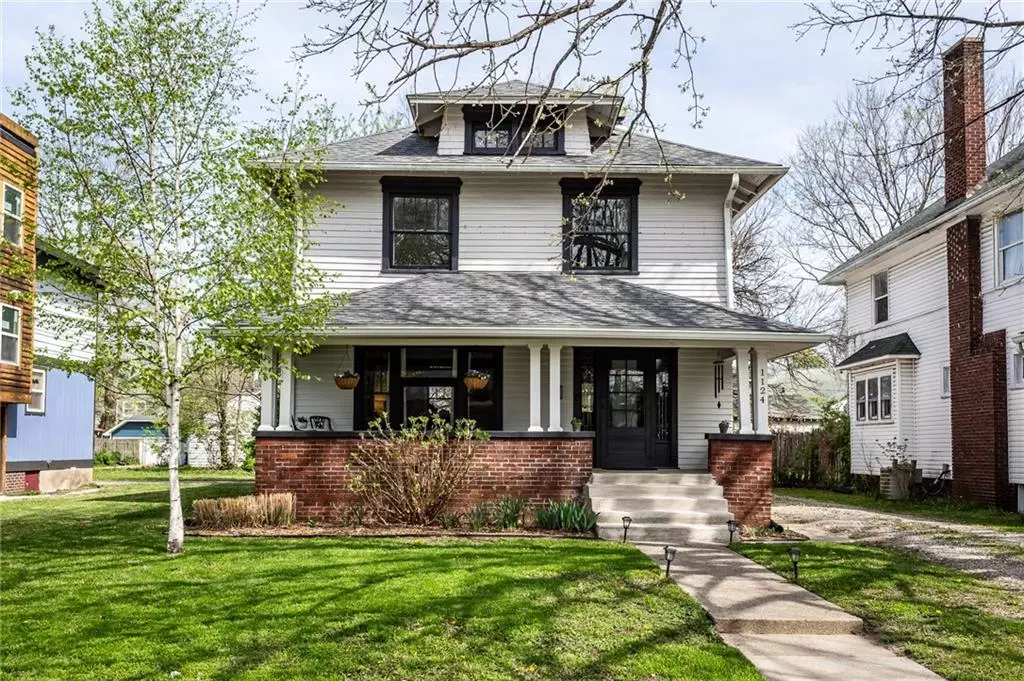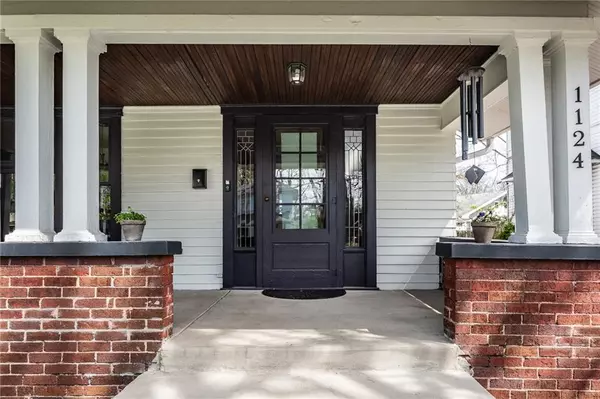$255,000
$249,900
2.0%For more information regarding the value of a property, please contact us for a free consultation.
1124 E 35th ST Indianapolis, IN 46205
3 Beds
2 Baths
2,350 SqFt
Key Details
Sold Price $255,000
Property Type Single Family Home
Sub Type Single Family Residence
Listing Status Sold
Purchase Type For Sale
Square Footage 2,350 sqft
Price per Sqft $108
Subdivision Osgoods Forest Park
MLS Listing ID 21777889
Sold Date 05/18/21
Bedrooms 3
Full Baths 2
Year Built 1919
Tax Year 2019
Lot Size 5,967 Sqft
Acres 0.137
Property Description
Old world charm with modern updates! Welcome home to an inviting front porch, beautiful hardwood floors and traditional woodwork. New light fixtures found throughout this recently renovated house. Stainless steel appl and granite counters complete the spacious kitchen. Light filled dining and living room create an open feel that spills into the large foyer. Grand staircase leads to renovated bathroom& 3 BRs with hardwood floors. New closet systems in 2 BRs. New smart thermostat. Pristine basement incl new paint on floors/walls w/new utility sink. 3 new raised garden beds. New 6" cleanout, removed cast iron hookup for sanitary line, cleared the line of tree roots in 2020. New LG washer/dryer avail for purch. Curtains/rods avail for purch
Location
State IN
County Marion
Rooms
Basement Full, Unfinished, Daylight/Lookout Windows
Kitchen Kitchen Updated
Interior
Interior Features Attic Access, Raised Ceiling(s), Walk-in Closet(s), Hardwood Floors, Windows Wood, WoodWorkStain/Painted
Heating Forced Air
Cooling Central Air, Ceiling Fan(s)
Fireplaces Type None
Equipment Smoke Detector, Programmable Thermostat
Fireplace Y
Appliance Gas Cooktop, Dishwasher, Disposal, MicroHood, Gas Oven, Refrigerator
Exterior
Exterior Feature Driveway Gravel, Fence Partial
Parking Features None
Building
Lot Description Sidewalks, Street Lights, Tree Mature
Story Two
Foundation Block, Brick
Sewer Sewer Connected
Water Public
Architectural Style TraditonalAmerican
Structure Type Wood Brick
New Construction false
Others
Ownership NoAssoc
Read Less
Want to know what your home might be worth? Contact us for a FREE valuation!

Our team is ready to help you sell your home for the highest possible price ASAP

© 2024 Listings courtesy of MIBOR as distributed by MLS GRID. All Rights Reserved.





