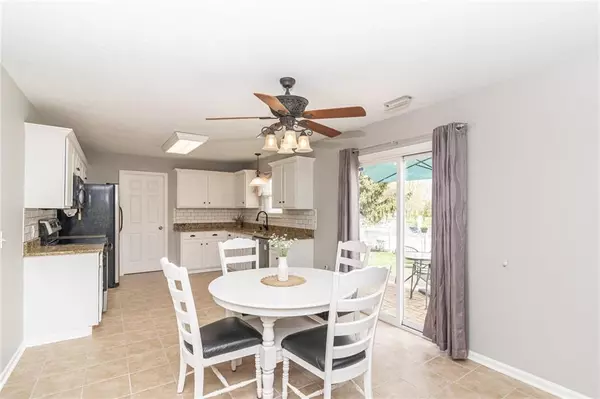$315,000
$285,000
10.5%For more information regarding the value of a property, please contact us for a free consultation.
10848 UPLAND WAY Noblesville, IN 46060
4 Beds
3 Baths
2,890 SqFt
Key Details
Sold Price $315,000
Property Type Single Family Home
Sub Type Single Family Residence
Listing Status Sold
Purchase Type For Sale
Square Footage 2,890 sqft
Price per Sqft $108
Subdivision Roudebush Woods
MLS Listing ID 21777692
Sold Date 05/27/21
Bedrooms 4
Full Baths 2
Half Baths 1
HOA Fees $36/qua
Year Built 2001
Tax Year 2019
Lot Size 7,840 Sqft
Acres 0.18
Property Description
Renovated, Move-in Ready 4 Bedroom/2.5 Ba + Bonus Room home in Noblesville Schools! New LVP flooring and carpet throughout the home (2/2021). Fresh paint throughout, including all trim! NEW outlets, switches, and doorknobs! All bathrooms remodeled! Multiple new light fixtures throughout home including dimmers in high traffic areas. Bright White Kitchen featuring Granite Counter Tops and updates including backsplash, painted cabinets with crown molding added and new hardware. Kitchen Appliances Stay! Master bedroom is incredibly spacious and features a Large Walk-in Closet and en suite with double sinks, garden tub and separate shower. Relax on the patio in the fully fenced back yard. Minutes to SR 37 for an easy commute!
Location
State IN
County Hamilton
Interior
Interior Features Attic Access, Walk-in Closet(s), Screens Complete, Windows Thermal, Windows Vinyl, Wood Work Painted
Heating Forced Air
Cooling Central Air
Fireplaces Number 1
Fireplaces Type Family Room, Gas Log
Equipment Smoke Detector
Fireplace Y
Appliance Dishwasher, Disposal, Microwave, Electric Oven, Refrigerator
Exterior
Exterior Feature Barn Mini, Driveway Concrete
Garage Attached
Garage Spaces 2.0
Building
Lot Description Sidewalks
Story Two
Foundation Slab
Sewer Sewer Connected
Water Public
Architectural Style TraditonalAmerican
Structure Type Brick,Vinyl Siding
New Construction false
Others
HOA Fee Include Association Home Owners,Entrance Common,Insurance,Maintenance,ParkPlayground,Pool
Ownership MandatoryFee
Read Less
Want to know what your home might be worth? Contact us for a FREE valuation!

Our team is ready to help you sell your home for the highest possible price ASAP

© 2024 Listings courtesy of MIBOR as distributed by MLS GRID. All Rights Reserved.






