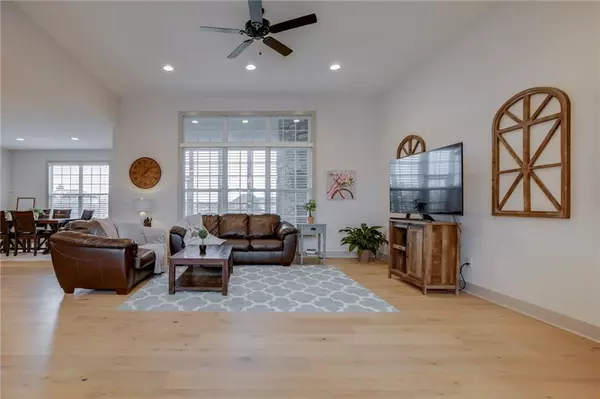$550,897
$550,000
0.2%For more information regarding the value of a property, please contact us for a free consultation.
7817 Stonebriar WAY Indianapolis, IN 46259
4 Beds
4 Baths
3,276 SqFt
Key Details
Sold Price $550,897
Property Type Single Family Home
Sub Type Single Family Residence
Listing Status Sold
Purchase Type For Sale
Square Footage 3,276 sqft
Price per Sqft $168
Subdivision Stonebriar
MLS Listing ID 21773669
Sold Date 05/27/21
Bedrooms 4
Full Baths 3
Half Baths 1
HOA Fees $54/ann
Year Built 2017
Tax Year 2020
Lot Size 0.344 Acres
Acres 0.3444
Property Description
Gorgeous 4 BR 3.5 BA home in Sought after Stonebriar Add. Enter into Beautiful, Neutral Color Palette home w/ office/Den off entry. Open Concept floor plan for ease of entertaining! Kit. opens to GR & Dining area. Kit. Island Breakfast bar or conversation area. Screened porch w/ fireplace for entertaining or watching Beautiful morning sunrise while sipping coffee. Split BR design. Lndry Rm off Kit. MBR w/ Lg. MBA w/ Dbl. sinks & walk in shower. Lg. Walk in Closet rounds out Mstr Ste. BR 2 & BR 3 on opposite side of home w/ FBA. Bsmt w/ FR/Play area, FBA, BR4, Store Rm./Mech. Rm. Stamped Concrete Patio for Summer Cookouts. Lg. Fenced Backyard for children to play or yard games. Close to Groc./Restaurants. Don't wait on this one!
Location
State IN
County Marion
Rooms
Basement Finished, Partial, Egress Window(s)
Kitchen Breakfast Bar, Center Island, Pantry
Interior
Interior Features Attic Access, Raised Ceiling(s), Walk-in Closet(s), Hardwood Floors, Windows Vinyl, Wood Work Painted
Heating Forced Air
Cooling Central Air, Ceiling Fan(s)
Fireplaces Number 1
Fireplaces Type Gas Log, Other
Equipment Smoke Detector, Sump Pump, Sump Pump w/Backup, Water-Softener Owned
Fireplace Y
Appliance Dishwasher, Disposal, Microwave, Electric Oven, Refrigerator
Exterior
Exterior Feature Driveway Concrete, Fence Full Rear, Irrigation System
Parking Features Attached
Garage Spaces 3.0
Building
Lot Description Sidewalks, Street Lights, Trees Small
Story One
Foundation Concrete Perimeter, Block
Sewer Sewer Connected
Water Public
Architectural Style Ranch
Structure Type Brick
New Construction false
Others
HOA Fee Include Maintenance,Snow Removal
Ownership MandatoryFee
Read Less
Want to know what your home might be worth? Contact us for a FREE valuation!

Our team is ready to help you sell your home for the highest possible price ASAP

© 2025 Listings courtesy of MIBOR as distributed by MLS GRID. All Rights Reserved.





