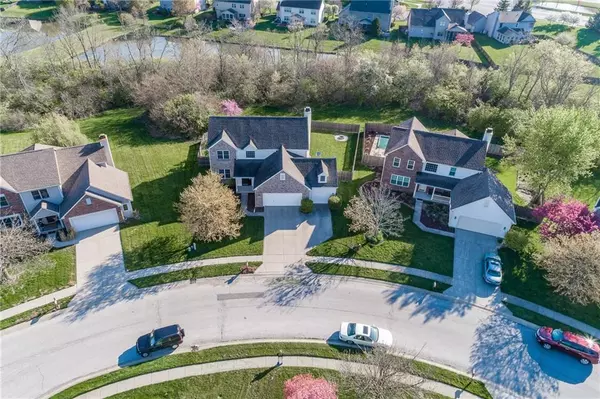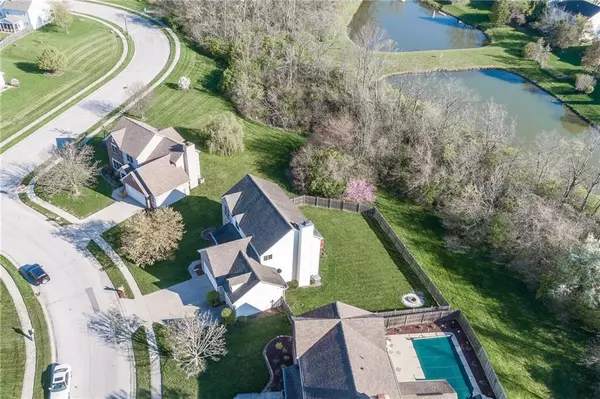$317,500
$289,900
9.5%For more information regarding the value of a property, please contact us for a free consultation.
6331 SAGEWOOD CT Indianapolis, IN 46268
4 Beds
3 Baths
3,318 SqFt
Key Details
Sold Price $317,500
Property Type Single Family Home
Sub Type Single Family Residence
Listing Status Sold
Purchase Type For Sale
Square Footage 3,318 sqft
Price per Sqft $95
Subdivision Fieldstone At Twin Creeks
MLS Listing ID 21780836
Sold Date 05/28/21
Bedrooms 4
Full Baths 2
Half Baths 1
HOA Fees $38/ann
Year Built 1996
Tax Year 2021
Lot Size 0.290 Acres
Acres 0.29
Property Description
PIKE TOWNSHIP 4 BR 2.5 2 LEVEL W/FULL FINISHED BASEMENT & 3 CAR ATTACHED GARAGE!!! QUIET CUL-DE-SAC LOCATION!! LRG PRIVACY FENCED BACKYARD (PRIVACY FENCE IS 3 YRS OLD) ALL ELECTRIC!! WALK IN TO THE MOST BEAUTIFUL BAMBOO HARDWOOD FLOORS THROUGHOUT THE MAIN LEVEL!! FORMAL LIVING RM & DINING RM!! LARGE EAT-IN KIT. GORGEOUS SMOOTH SURFACE COUNTERTOPS & AMPLE CABS. FAM RM W/BEAUTIFUL FRPLC. LRG MBR SUITE W/CATH CEIL. DOUBLE VANITY, WHIRLPOOL GARDEN TUB & SEP SHOWER. BSMT IS COMPLETELY FIN W/BLACKBOARD PAINT ON ONE LONG WALL W/DAYLIGHT EGRESS WINDOWS. BONUS RM HAS FRENCH DOORS. BIG PRIVACY FENCED BACKYARD THAT'S TREE LINED IN BACK! WOOD DECK ON MAIN LEVEL. 3 CAR ATT GARAGE W/SERVICE DOOR!!! WALK TO NW WAY CITY PARK!! AND MUCH MORE!!
Location
State IN
County Marion
Rooms
Basement Finished, Full, Daylight/Lookout Windows
Kitchen Center Island, Kitchen Eat In, Pantry
Interior
Interior Features Attic Pull Down Stairs, Built In Book Shelves, Cathedral Ceiling(s), Walk-in Closet(s), Hardwood Floors, Windows Thermal
Heating Forced Air
Cooling Central Air, Ceiling Fan(s)
Fireplaces Number 1
Fireplaces Type Family Room, Woodburning Fireplce
Equipment Smoke Detector, Sump Pump
Fireplace Y
Appliance Dishwasher, Dryer, Microwave, Electric Oven, Refrigerator, Washer
Exterior
Exterior Feature Driveway Concrete, Fence Full Rear, Fence Privacy, Fire Pit
Parking Features Attached
Garage Spaces 3.0
Building
Lot Description Cul-De-Sac, Curbs, Sidewalks, Tree Mature, Trees Small
Story Two
Foundation Concrete Perimeter
Sewer Sewer Connected
Water Public
Architectural Style TraditonalAmerican
Structure Type Vinyl With Brick
New Construction false
Others
HOA Fee Include Association Home Owners,Entrance Common,Maintenance
Ownership MandatoryFee
Read Less
Want to know what your home might be worth? Contact us for a FREE valuation!

Our team is ready to help you sell your home for the highest possible price ASAP

© 2024 Listings courtesy of MIBOR as distributed by MLS GRID. All Rights Reserved.





