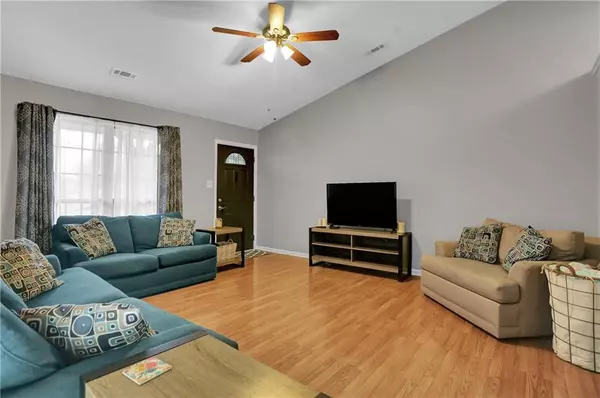$220,500
$200,000
10.3%For more information regarding the value of a property, please contact us for a free consultation.
7935 Jaclyn DR Indianapolis, IN 46237
3 Beds
2 Baths
1,420 SqFt
Key Details
Sold Price $220,500
Property Type Single Family Home
Sub Type Single Family Residence
Listing Status Sold
Purchase Type For Sale
Square Footage 1,420 sqft
Price per Sqft $155
Subdivision Southern Lakes Estate
MLS Listing ID 21775036
Sold Date 06/07/21
Bedrooms 3
Full Baths 2
Year Built 1992
Tax Year 2019
Lot Size 0.300 Acres
Acres 0.3
Property Description
This updated, move-in ready 3 bedroom, 2-bath ranch is the home you have been looking for! Head up the long driveway to an adorable front porch, overlooking the gorgeous landscaping. Walk inside to the spacious living room entailing new hardwood floors throughout. Gaze into the large kitchen with stainless steel appliances, and a dining room fit for the whole family. Down the hall you will find three bedrooms featuring a plethora of closet space. Step outside to the sizable fenced in backyard with a wooden deck, ideal for entertaining and hosting gatherings. With close access to the interstate and no HOA, this home is perfect for any growing family!
Location
State IN
County Marion
Rooms
Kitchen Kitchen Eat In, Pantry
Interior
Interior Features Attic Access, Cathedral Ceiling(s), Screens Complete
Heating Forced Air, Heat Pump
Cooling Central Air
Fireplaces Number 1
Fireplaces Type Dining Room, Woodburning Fireplce
Equipment Smoke Detector
Fireplace Y
Appliance Dishwasher, Disposal, MicroHood, Microwave, Electric Oven, Refrigerator
Exterior
Exterior Feature Barn Mini, Driveway Concrete, Fence Privacy
Parking Features Attached
Garage Spaces 2.0
Building
Lot Description Rural In Subdivision
Story One
Foundation Slab
Sewer Sewer Connected
Water Public
Architectural Style Ranch
Structure Type Vinyl With Brick
New Construction false
Others
Ownership NoAssoc
Read Less
Want to know what your home might be worth? Contact us for a FREE valuation!

Our team is ready to help you sell your home for the highest possible price ASAP

© 2025 Listings courtesy of MIBOR as distributed by MLS GRID. All Rights Reserved.





