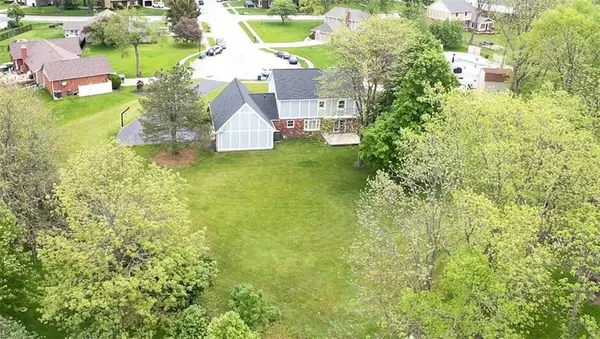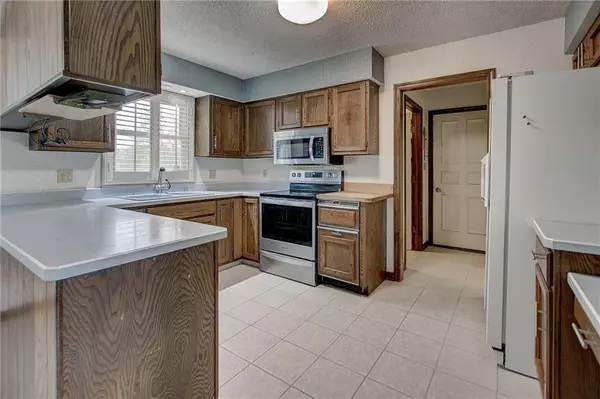$407,000
$400,000
1.8%For more information regarding the value of a property, please contact us for a free consultation.
13813 Painter CT Carmel, IN 46032
4 Beds
4 Baths
3,622 SqFt
Key Details
Sold Price $407,000
Property Type Single Family Home
Sub Type Single Family Residence
Listing Status Sold
Purchase Type For Sale
Square Footage 3,622 sqft
Price per Sqft $112
Subdivision Village Of Mt Carmel
MLS Listing ID 21783861
Sold Date 06/14/21
Bedrooms 4
Full Baths 2
Half Baths 2
HOA Fees $25/ann
Year Built 1977
Tax Year 2020
Lot Size 0.870 Acres
Acres 0.87
Property Description
Awesome lot in Village of Mt. Carmel. Just under 1 acre on cul de sac. 1 owner home w/pride of ownership. Spacious rooms throughout. Great Room w/wood burning FP, Brand new carpet in GR & entire upstairs. 4 lg bedrooms, master suite w/walkin closet, Lg basement w/bar/wood working room/halfbath. 3rd bay garage doesn't have overhead door but can be added.Great space to store yard equip & those kid toys. Area above the 3 bays in garage is floored with staircase for tons of storage. Roof just 3 yrs old. Private back yard,big enough for a pool if you wanted or to play games w/the family. Sits on a private lot at end of cul de sac. Neighborhood has pool and tennis courts. Come make this home your own. Waiting for your final touch!
Location
State IN
County Hamilton
Rooms
Basement Finished
Kitchen Kitchen Eat In, Pantry WalkIn
Interior
Interior Features Attic Access, Windows Vinyl, Windows Wood, Wood Work Stained
Heating Heat Pump
Cooling Central Air
Fireplaces Number 1
Fireplaces Type Great Room, Woodburning Fireplce
Equipment Smoke Detector, Sump Pump, Sump Pump
Fireplace Y
Appliance Dishwasher, Disposal, Microwave, Electric Oven, Refrigerator
Exterior
Exterior Feature Driveway Asphalt, Pool Community, Tennis Community
Parking Features Attached
Garage Spaces 3.0
Building
Lot Description Cul-De-Sac, Sidewalks, Tree Mature
Story Two
Foundation Concrete Perimeter, Full
Sewer Sewer Connected
Water Public
Architectural Style TraditonalAmerican
Structure Type Brick
New Construction false
Others
HOA Fee Include ParkPlayground,Pool,Tennis Court(s)
Ownership MandatoryFee
Read Less
Want to know what your home might be worth? Contact us for a FREE valuation!

Our team is ready to help you sell your home for the highest possible price ASAP

© 2024 Listings courtesy of MIBOR as distributed by MLS GRID. All Rights Reserved.






