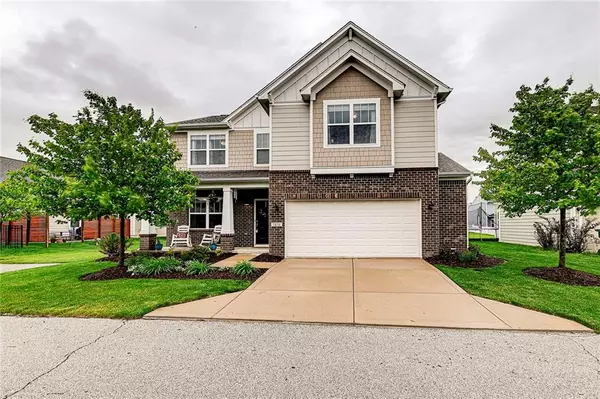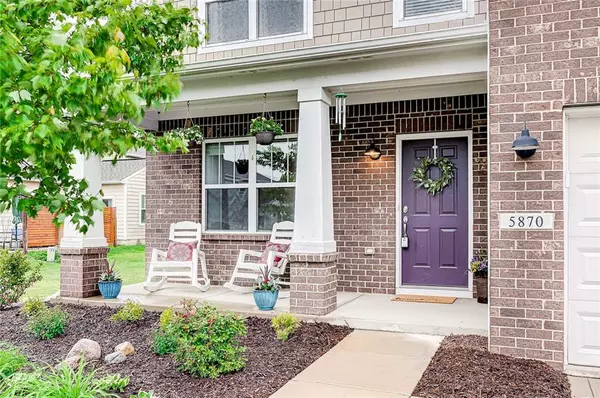$365,000
$330,000
10.6%For more information regarding the value of a property, please contact us for a free consultation.
5870 Crowley Pkwy Whitestown, IN 46075
3 Beds
3 Baths
2,294 SqFt
Key Details
Sold Price $365,000
Property Type Single Family Home
Sub Type Single Family Residence
Listing Status Sold
Purchase Type For Sale
Square Footage 2,294 sqft
Price per Sqft $159
Subdivision Neighborhoods At Anson
MLS Listing ID 21773231
Sold Date 06/30/21
Bedrooms 3
Full Baths 2
Half Baths 1
HOA Fees $62/ann
Year Built 2012
Tax Year 2020
Lot Size 6,969 Sqft
Acres 0.16
Property Description
Move-in, life-, & entertainment-ready 3 bed/2.5 bath in popular Neighborhoods at Anson. Welcoming curb appeal of fresh landscaping & covered front porch. Inside, neutral tones to suit any decor. Main level boasts a spacious family room w/ built-ins, half-bath, laundry room, & a bright kitchen w/ cascading cabinets, walk-in pantry, stainless appliances (all stay), center island, & large eating area. Off the kitchen is a sunroom-style room perfect as a second dining space, office space, or sitting room, w/ access to the back yard. Upstairs find owners' retreat w/ dual walk-in closets & large bath; 2 large secondary bedrooms & a loft share the hall bath. Beautiful back yard w/ white picket fence, firepit, & patio. Two-car garage w/ bump out.
Location
State IN
County Boone
Rooms
Kitchen Center Island, Pantry WalkIn
Interior
Interior Features Attic Access, Vaulted Ceiling(s), Walk-in Closet(s), Hardwood Floors
Heating Forced Air
Cooling Central Air
Equipment Smoke Detector
Fireplace Y
Appliance Dishwasher, Disposal, Microwave, Electric Oven, Refrigerator
Exterior
Exterior Feature Driveway Concrete, Fence Full Rear
Parking Features Attached
Garage Spaces 2.0
Building
Lot Description Cul-De-Sac, Sidewalks
Story Two
Foundation Slab
Sewer Sewer Connected
Water Public
Architectural Style TraditonalAmerican
Structure Type Brick,Cement Siding
New Construction false
Others
HOA Fee Include Entrance Common,Insurance,Maintenance,Nature Area,Pool
Ownership MandatoryFee
Read Less
Want to know what your home might be worth? Contact us for a FREE valuation!

Our team is ready to help you sell your home for the highest possible price ASAP

© 2024 Listings courtesy of MIBOR as distributed by MLS GRID. All Rights Reserved.





