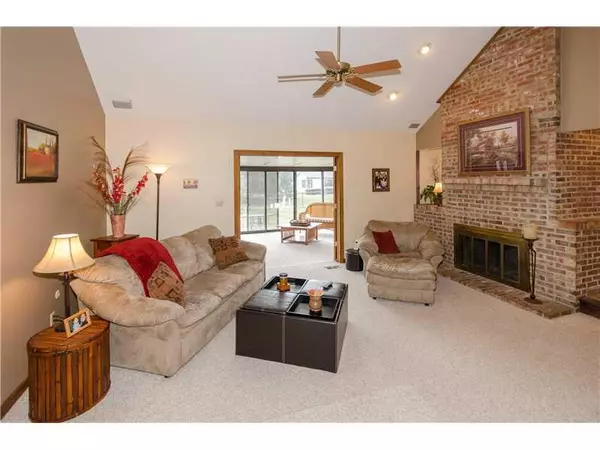$185,000
$185,000
For more information regarding the value of a property, please contact us for a free consultation.
7701 WHITE DOVE DR Indianapolis, IN 46256
3 Beds
2 Baths
2,672 SqFt
Key Details
Sold Price $185,000
Property Type Single Family Home
Sub Type Single Family Residence
Listing Status Sold
Purchase Type For Sale
Square Footage 2,672 sqft
Price per Sqft $69
Subdivision Eaglenest Sub
MLS Listing ID 21216096
Sold Date 03/12/13
Bedrooms 3
Full Baths 2
HOA Fees $30/ann
Year Built 1979
Tax Year 2012
Lot Size 0.350 Acres
Acres 0.35
Property Description
This one has it all beginning w/location. On a cul-de-sac in great neighborhood w/custom homes. Kitchen w/granite, stone bcksplsh, tile floor, SS appl, dble ovens, recessed lighting, island, planning desk, bay area for eating & cozy brick double fireplace. Great room is vaulted & opens out to huge 3-season room overlooking shady fenced yard. Office w/built in bookshelves. Master w/vaulted ceiling & updated bath w/garden tub. Mudroom is 8 x 8 w/doggy door to dog run. Finished bsmt New paint
Location
State IN
County Marion
Rooms
Basement Finished
Interior
Interior Features Built In Book Shelves, Cathedral Ceiling(s), Screens Some, Skylight(s), Walk-in Closet(s), Window Bay Bow
Heating Forced Air, Heat Pump
Cooling Central Air
Fireplaces Number 2
Fireplaces Type Family Room, Kitchen, Woodburning Fireplce
Equipment Smoke Detector, Sump Pump, Water-Softener Owned
Fireplace Y
Appliance Dishwasher, Disposal, Kit Exhaust, Microwave, Electric Oven, Range Hood
Exterior
Exterior Feature Driveway Concrete, Fence Full Rear
Parking Features 2 Car Attached
Building
Lot Description Cul-De-Sac, Tree Mature
Story One
Foundation Concrete Perimeter
Sewer Sewer Connected
Water Public
Architectural Style Ranch
Structure Type Brick,Cedar
New Construction false
Others
HOA Fee Include Clubhouse,Pool,Snow Removal
Ownership MandatoryFee
Read Less
Want to know what your home might be worth? Contact us for a FREE valuation!

Our team is ready to help you sell your home for the highest possible price ASAP

© 2025 Listings courtesy of MIBOR as distributed by MLS GRID. All Rights Reserved.





