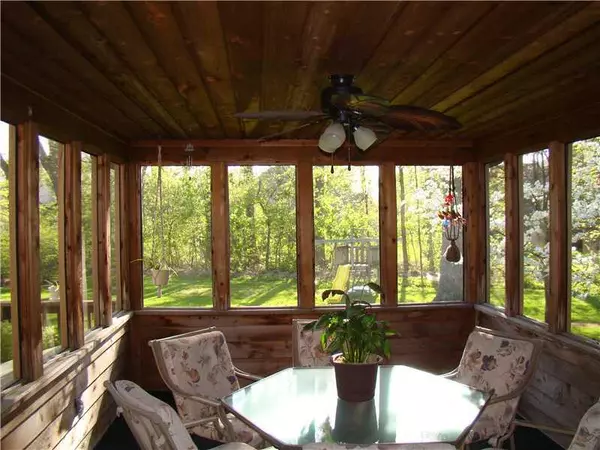$246,000
$247,500
0.6%For more information regarding the value of a property, please contact us for a free consultation.
11264 HICKORY WOODS DR Fishers, IN 46038
4 Beds
3 Baths
2,941 SqFt
Key Details
Sold Price $246,000
Property Type Single Family Home
Sub Type Single Family Residence
Listing Status Sold
Purchase Type For Sale
Square Footage 2,941 sqft
Price per Sqft $83
Subdivision Hickory Woods
MLS Listing ID 21220985
Sold Date 04/15/13
Bedrooms 4
Full Baths 2
Half Baths 1
HOA Fees $10/ann
Year Built 1989
Tax Year 2012
Lot Size 0.510 Acres
Acres 0.51
Property Description
Elegant 2-story Colonial home in distinctive Hickory Woods. Fantastic wooded backyard with extensive prof landscaping. 4 spacious bdrms, 2.5 baths. finished basement. .51 acre w/ a tire swing & zip line. Privacy. Brkfast nk with bay window. FR w/ gas fireplace, dble blt-in-bookcases, newr carpt, & lites. DR w tray ceiling. Office, Newer roof, garage door, kitchen appliances, furnace, water softener along with newer kitchen and family room flooring. Close to shopping. HSE Schools. Must see!!!
Location
State IN
County Hamilton
Rooms
Basement Finished Ceiling, Finished, Finished Walls
Interior
Interior Features Built In Book Shelves, Cathedral Ceiling(s), Walk-in Closet(s), Wood Work Stained, Window Bay Bow, Window Green House
Heating Forced Air
Cooling Central Air
Fireplaces Number 1
Fireplaces Type Family Room, Gas Log
Equipment Multiple Phone Lines, Smoke Detector, Sump Pump, Water-Softener Owned
Fireplace Y
Appliance Dishwasher, Disposal, MicroHood, Microwave, Gas Oven
Exterior
Exterior Feature Driveway Concrete, Playground
Parking Features 2 Car Attached
Building
Lot Description Sidewalks, Tree Mature, Wooded
Story Two
Foundation Concrete Perimeter, Concrete Perimeter
Sewer Sewer Connected
Water Public
Architectural Style Colonial
Structure Type Brick,Cedar
New Construction false
Others
HOA Fee Include Maintenance
Ownership MandatoryFee
Read Less
Want to know what your home might be worth? Contact us for a FREE valuation!

Our team is ready to help you sell your home for the highest possible price ASAP

© 2025 Listings courtesy of MIBOR as distributed by MLS GRID. All Rights Reserved.





