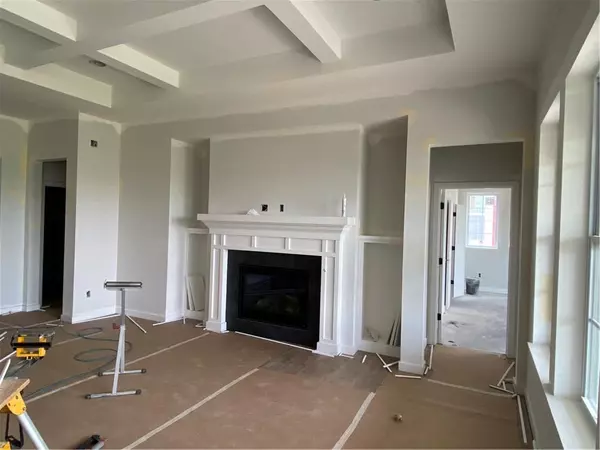$487,181
$485,900
0.3%For more information regarding the value of a property, please contact us for a free consultation.
1510 Birchfield DR Westfield, IN 46074
3 Beds
3 Baths
2,286 SqFt
Key Details
Sold Price $487,181
Property Type Single Family Home
Sub Type Single Family Residence
Listing Status Sold
Purchase Type For Sale
Square Footage 2,286 sqft
Price per Sqft $213
Subdivision Harmony
MLS Listing ID 21773385
Sold Date 06/30/21
Bedrooms 3
Full Baths 2
Half Baths 1
HOA Fees $50
Year Built 2021
Tax Year 2020
Lot Size 6,969 Sqft
Acres 0.16
Property Description
This Extraordinary Harmony Irvington Collection really lets in the light! This Estridge ranch home is the perfect size with 3 bedroom/2bath, an office and a completely open floor plan. Windows fill the family room and kitchen with natural light. Chef's dream kitchen with large center island, gas cooking, huge walk-in pantry and a harvest room that opens to covered patio. Grand ceiling details with wrapped beams in the family room and a cozy gas fireplace with built in bookshelves. Private spacious owner's suite separate from the other bedrooms with separate double vanities, tile shower w/frameless glass door and large walk in closet w/custom shelves. Walking trails, clubhouse, adult pool, family pool, tennis court & 24 hr fitness center.
Location
State IN
County Hamilton
Rooms
Kitchen Breakfast Bar, Center Island, Kitchen Eat In, Kitchen Updated, Pantry WalkIn
Interior
Interior Features Attic Access, Built In Book Shelves, Raised Ceiling(s), Walk-in Closet(s), Screens Complete, Windows Vinyl
Heating Forced Air
Cooling Central Air
Fireplaces Number 1
Fireplaces Type Family Room, Gas Starter
Equipment Network Ready, Smoke Detector, Programmable Thermostat
Fireplace Y
Appliance Dishwasher, Disposal, Microwave, Gas Oven
Exterior
Exterior Feature Basketball Court, Clubhouse, Pool Community, Tennis Community
Parking Features Attached, TANDEM
Garage Spaces 3.0
Building
Lot Description Curbs, Sidewalks, Street Lights, Trees Small
Story One
Foundation Slab
Sewer Sewer Connected
Water Public
Architectural Style Arts&Crafts/Craftsman, Ranch
Structure Type Brick,Cement Siding
New Construction true
Others
HOA Fee Include Association Home Owners,Clubhouse,Entrance Common,Exercise Room,Maintenance,ParkPlayground,Pool,Management,Tennis Court(s),Walking Trails
Ownership MandatoryFee
Read Less
Want to know what your home might be worth? Contact us for a FREE valuation!

Our team is ready to help you sell your home for the highest possible price ASAP

© 2025 Listings courtesy of MIBOR as distributed by MLS GRID. All Rights Reserved.





