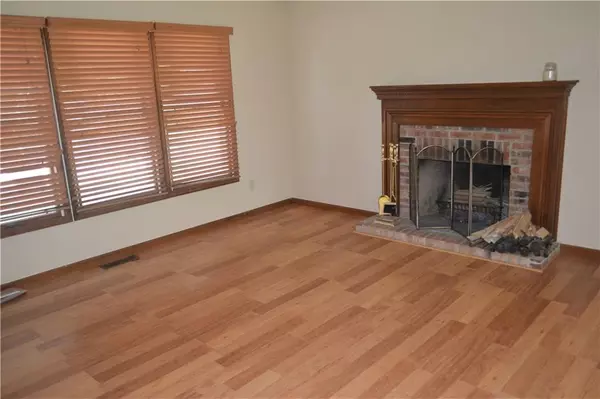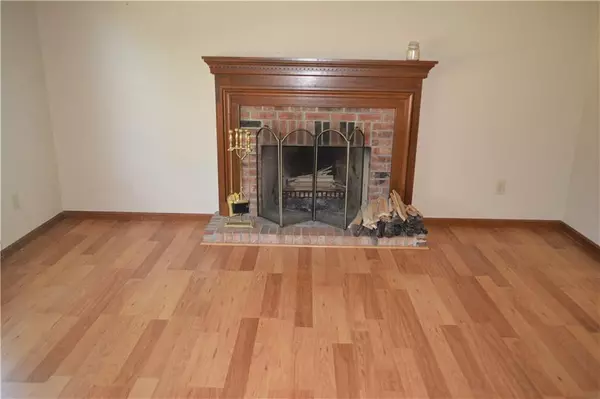$280,000
$279,900
For more information regarding the value of a property, please contact us for a free consultation.
7655 Bayridge DR Indianapolis, IN 46236
4 Beds
3 Baths
3,454 SqFt
Key Details
Sold Price $280,000
Property Type Single Family Home
Sub Type Single Family Residence
Listing Status Sold
Purchase Type For Sale
Square Footage 3,454 sqft
Price per Sqft $81
Subdivision Bay Ridge
MLS Listing ID 21789123
Sold Date 07/02/21
Bedrooms 4
Full Baths 2
Half Baths 1
Year Built 1988
Tax Year 2021
Lot Size 0.300 Acres
Acres 0.3
Property Description
Nestled in Bay Ridge next to Old Oakland Goff Course. NO HOA! Spacious home features 4 BDRs, 3 BA, full, unfin bsmnt w/ daylight windows and lg screened porch. Open concept kit inclds SS appliances, solid surface ctps w/breakfast bar. The lg family rm offers wonderful entertainment opportunities with a wet bar and gas FP. Main level inclds a formal dining rm and fam rm with a wood burning FP. Upper level consists of 3 newly painted BDRs, lg master with cathedral ceiling, wlk-in closet, DBL sink/vanity; separate shower stall and whirlpool tub w/tiled back splash. Lg, fenced-in back yard w/utility shed. 2-car gar w/service door + add'l side parking space. Water softener, washer/dryer, new sump pump, 2yr AC unit; 1yr old furnace.
Location
State IN
County Lawrence
Rooms
Basement Full, Unfinished, Daylight/Lookout Windows
Kitchen Breakfast Bar, Pantry
Interior
Interior Features Attic Access, Cathedral Ceiling(s), Walk-in Closet(s), Hardwood Floors, Wet Bar, Window Bay Bow
Heating Forced Air, Heat Pump
Cooling Central Air, Heat Pump
Fireplaces Number 2
Fireplaces Type Family Room, Gas Log, Living Room, Woodburning Fireplce
Equipment Multiple Phone Lines, Satellite Dish Paid, Smoke Detector, Sump Pump, WetBar, Water Purifier, Water-Softener Owned
Fireplace Y
Appliance Gas Cooktop, Dishwasher, Dryer, Disposal, Microwave, Gas Oven, Refrigerator, Washer, Convection Oven
Exterior
Exterior Feature Driveway Concrete
Parking Features Attached
Garage Spaces 2.0
Building
Lot Description Curbs, Sidewalks, Storm Sewer, Tree Mature
Story Two
Foundation Concrete Perimeter, Crawl Space
Sewer Sewer Connected
Water Public
Architectural Style TraditonalAmerican
Structure Type Aluminum Siding,Brick
New Construction false
Others
Ownership VoluntaryFee
Read Less
Want to know what your home might be worth? Contact us for a FREE valuation!

Our team is ready to help you sell your home for the highest possible price ASAP

© 2025 Listings courtesy of MIBOR as distributed by MLS GRID. All Rights Reserved.





