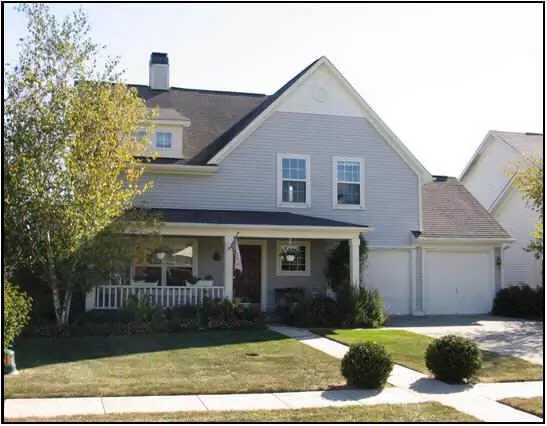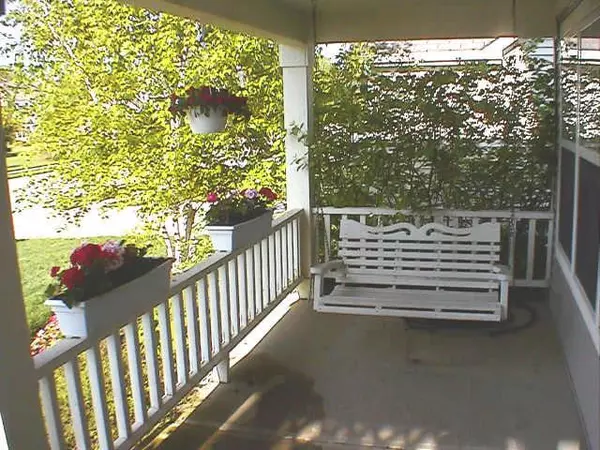$139,500
$139,900
0.3%For more information regarding the value of a property, please contact us for a free consultation.
5113 Brookstone WAY Indianapolis, IN 46268
3 Beds
3 Baths
1,526 SqFt
Key Details
Sold Price $139,500
Property Type Single Family Home
Sub Type Single Family Residence
Listing Status Sold
Purchase Type For Sale
Square Footage 1,526 sqft
Price per Sqft $91
Subdivision Brookstone At Twin Creeks
MLS Listing ID 2456406
Sold Date 05/03/05
Bedrooms 3
Full Baths 2
Half Baths 1
HOA Fees $18/ann
Year Built 1994
Tax Year 2004
Lot Size 6,098 Sqft
Acres 0.14
Property Description
It's time to fill the hot tub & relax with friends on a chilly spring night--one of many features of this Estridge blt home. Also included: full rear fence, volume contr surround snd to LR,mstr bdrm,ktchn, & deck. Added wood trim to windw & doors. Tile flr in mstr ba, B-I-G rear deck w/ landscape liting, ALL appl, upgrade lite fixtr, wood brn frpl, pulldown attic stairs to storage. Neighbrhd offers walking trails & is across str from N orthwest Park--pool, trails, & more.
Location
State IN
County Marion
Interior
Interior Features Attic Pull Down Stairs, Attic Access, Screens Complete, Windows Thermal, Wood Work Painted
Heating Heat Pump
Cooling Central Air, Heat Pump
Fireplaces Number 1
Fireplaces Type Woodburning Fireplce
Equipment Hot Tub, Multiple Phone Lines, Satellite Dish Paid, Security Alarm Paid, Smoke Detector, Surround Sound
Fireplace Y
Appliance Dishwasher, Dryer, Disposal, Electric Oven, Refrigerator, Washer
Exterior
Exterior Feature Driveway Concrete, Fence Full Rear
Parking Features 2 Car Attached
Building
Lot Description Sidewalks, Storm Sewer, Street Lights, Tree Mature
Story Two
Foundation Slab
Sewer Sewer Connected
Water Public
Structure Type Brick,Vinyl With Brick
New Construction false
Others
HOA Fee Include Entrance Common,Entrance Private,ParkPlayground
Ownership MandatoryFee,PlannedUnitDev
Read Less
Want to know what your home might be worth? Contact us for a FREE valuation!

Our team is ready to help you sell your home for the highest possible price ASAP

© 2024 Listings courtesy of MIBOR as distributed by MLS GRID. All Rights Reserved.





