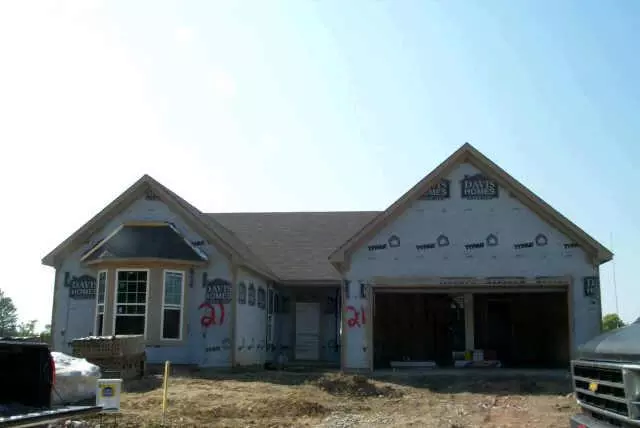$180,000
$188,880
4.7%For more information regarding the value of a property, please contact us for a free consultation.
5134 Cedar Mill LN Indianapolis, IN 46237
3 Beds
2 Baths
2,069 SqFt
Key Details
Sold Price $180,000
Property Type Single Family Home
Sub Type Single Family Residence
Listing Status Sold
Purchase Type For Sale
Square Footage 2,069 sqft
Price per Sqft $86
Subdivision Ashland Pointe
MLS Listing ID 2557336
Sold Date 12/22/05
Bedrooms 3
Full Baths 2
HOA Fees $28/ann
Year Built 2005
Tax Year 2004
Property Description
From the upgraded front elevation to the large patio out back, this home has class & style. An open floor plan & cathedral ceiling give this home an open feeling. The kitchen is open & features upgraded cabinets & a nic e sized pantry for extra storage. There's a breakfast nook & 4 season sunroom looking out to the pond. The master has a vaulted ceiling, whirlpool tub, separate shower, dual sinks & all bedrooms have walk-in closets for lots of storage space!
Location
State IN
County Marion
Interior
Interior Features Attic Access, Cathedral Ceiling(s), Raised Ceiling(s), Vaulted Ceiling(s), Screens Complete, Wood Work Painted
Heating Forced Air
Cooling Central Air
Fireplaces Number 1
Fireplaces Type Gas Log, Great Room
Equipment Smoke Detector
Fireplace Y
Appliance Dishwasher, Disposal, Microwave, Electric Oven
Exterior
Exterior Feature Driveway Concrete
Parking Features 2 Car Attached
Building
Lot Description Pond, Sidewalks, Street Lights, Trees Small
Story One
Foundation Concrete Perimeter
Sewer Sewer Connected
Water Public
Architectural Style Ranch
Structure Type Vinyl With Brick
New Construction true
Others
HOA Fee Include Entrance Common,Maintenance,ParkPlayground,Professional Mgmt,Snow Removal
Ownership MandatoryFee
Read Less
Want to know what your home might be worth? Contact us for a FREE valuation!

Our team is ready to help you sell your home for the highest possible price ASAP

© 2024 Listings courtesy of MIBOR as distributed by MLS GRID. All Rights Reserved.

