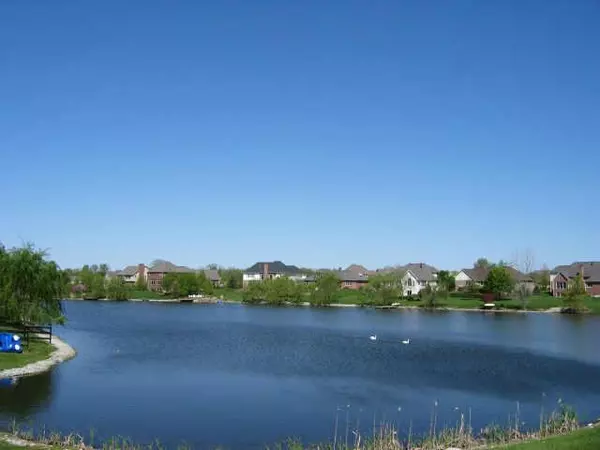$455,900
$469,000
2.8%For more information regarding the value of a property, please contact us for a free consultation.
14828 OAK RIDGE RD Carmel, IN 46032
5 Beds
5 Baths
5,108 SqFt
Key Details
Sold Price $455,900
Property Type Single Family Home
Sub Type Single Family Residence
Listing Status Sold
Purchase Type For Sale
Square Footage 5,108 sqft
Price per Sqft $89
Subdivision Village Farms
MLS Listing ID 2612526
Sold Date 07/25/06
Bedrooms 5
Full Baths 4
Half Baths 1
HOA Fees $27/ann
Year Built 1998
Tax Year 2006
Lot Size 0.720 Acres
Acres 0.72
Property Description
FABULOUS CUSTOM 2STY W/WALKOUT BSMT OVERLOOKS LARGE SPRING FED LAKE! DRAMATIC 2STY ENTRY W/OPEN TURNING STAIRCASE+BRIDGE TO MASTER SUITE! CUSTOM CHERRY KITCHEN W/ALL APPLIANCES+6'ISLAND+HARDWOOD FLOORS+SOLID SURFACE TOP S+BRKFST RM W/20' CEILING+FULL WALL OF WINDOWS OVERLOOKING BEAUTIFUL LAKE+LIBRARY W/FRPLC+2 WALLS OF BOOKCASES+BAY WINDOW! FINISHED WALKOUT BSMT W/BAR+BUILT-INS+POOL RM+5BR+FULL BATH+SCREEN PORCH+ HOT TUB + GOLF GREEN!
Location
State IN
County Hamilton
Rooms
Basement Ceiling - 9+ feet, Daylight/Lookout Windows, Finished, Walk Out
Interior
Interior Features Built In Book Shelves, Tray Ceiling(s), Vaulted Ceiling(s), Walk-in Closet(s), Window Bay Bow
Heating Dual, Forced Air, Humidifier
Cooling Central Air
Fireplaces Number 2
Fireplaces Type Den/Library Fireplace, Gas Log, Great Room
Equipment Hot Tub, Intercom, Multiple Phone Lines, Security Alarm Monitored, Security Alarm Paid, Smoke Detector, Sump Pump, WetBar, Water Purifier, Water-Softener Owned
Fireplace Y
Appliance Dishwasher, Disposal, MicroHood, Microwave, Gas Oven, Refrigerator
Exterior
Exterior Feature Driveway Concrete, Irrigation System
Garage 3 Car Attached
Building
Lot Description Lakefront, Pond, Sidewalks, Tree Mature
Story Two
Foundation Concrete Perimeter
Sewer Sewer Connected
Water Public
Structure Type Brick,Wood
New Construction false
Others
HOA Fee Include Clubhouse,Entrance Common,Insurance,Maintenance,Pool,ParkPlayground,Professional Mgmt,Snow Removal,Tennis Court(s)
Ownership MandatoryFee
Read Less
Want to know what your home might be worth? Contact us for a FREE valuation!

Our team is ready to help you sell your home for the highest possible price ASAP

© 2024 Listings courtesy of MIBOR as distributed by MLS GRID. All Rights Reserved.






