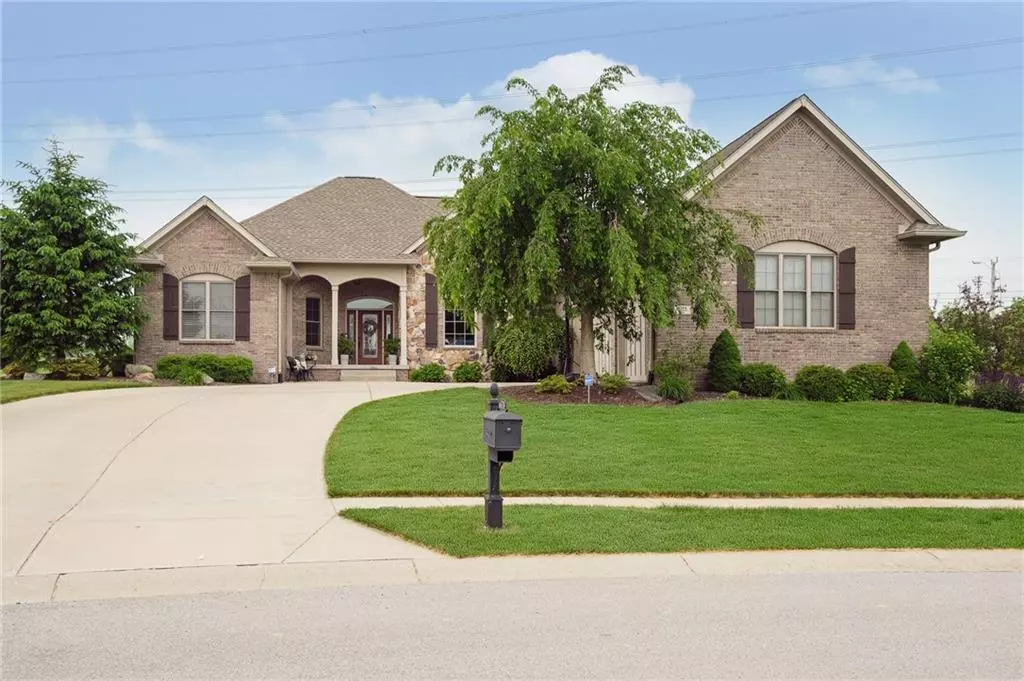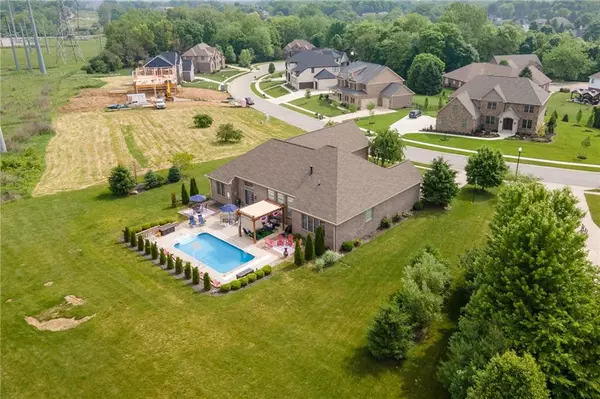$625,000
$649,900
3.8%For more information regarding the value of a property, please contact us for a free consultation.
6324 Deerhurst WAY Indianapolis, IN 46237
4 Beds
4 Baths
6,252 SqFt
Key Details
Sold Price $625,000
Property Type Single Family Home
Sub Type Single Family Residence
Listing Status Sold
Purchase Type For Sale
Square Footage 6,252 sqft
Price per Sqft $99
Subdivision Greystone
MLS Listing ID 21788329
Sold Date 07/28/21
Bedrooms 4
Full Baths 3
Half Baths 1
HOA Fees $34/ann
Year Built 2010
Tax Year 2020
Lot Size 1.432 Acres
Acres 1.432
Property Description
INCREDIBLE OPPORTUNITY IN PRESTIGIOUS GREYSTONE!! Here's your chance to have some land yet still be in one of Franklin Township's most popular neighborhoods. This Custom Home was built in 2010 and sits on 1.5 acres. This Ranch home has 4 bedrooms with 3.5 baths with option to have a 5th bedroom. 12 foot ceilings throughout the first floor, hardwood floors lead to a gorgeous kitchen with high end cabinetry, granite tops, double oven and stainless appliances. Finished basement with 9' ceilings offers endless potential with over 3000 sq ft including a bedroom with full bath, mechanical room and storage. Step out your back door to a 14x28 salt water sport pool! Properties like this don't come along very often, check this one out!
Location
State IN
County Marion
Rooms
Basement 9 feet+Ceiling, Full, Egress Window(s)
Kitchen Center Island, Kitchen Updated, Pantry
Interior
Interior Features Attic Access, Raised Ceiling(s), Hardwood Floors
Heating Forced Air
Cooling Central Air
Fireplaces Number 1
Fireplaces Type Gas Log
Equipment Sump Pump, WetBar, Water-Softener Owned
Fireplace Y
Appliance Electric Cooktop, Dishwasher, Disposal, Microwave, Range Hood, Refrigerator, Double Oven
Exterior
Exterior Feature Driveway Concrete, In Ground Pool, Irrigation System
Parking Features Attached
Garage Spaces 3.0
Building
Lot Description Suburban
Story One
Foundation Concrete Perimeter
Sewer Sewer Connected
Water Public
Architectural Style Ranch, TraditonalAmerican
Structure Type Brick
New Construction false
Others
HOA Fee Include Entrance Common,Snow Removal
Ownership MandatoryFee
Read Less
Want to know what your home might be worth? Contact us for a FREE valuation!

Our team is ready to help you sell your home for the highest possible price ASAP

© 2024 Listings courtesy of MIBOR as distributed by MLS GRID. All Rights Reserved.





