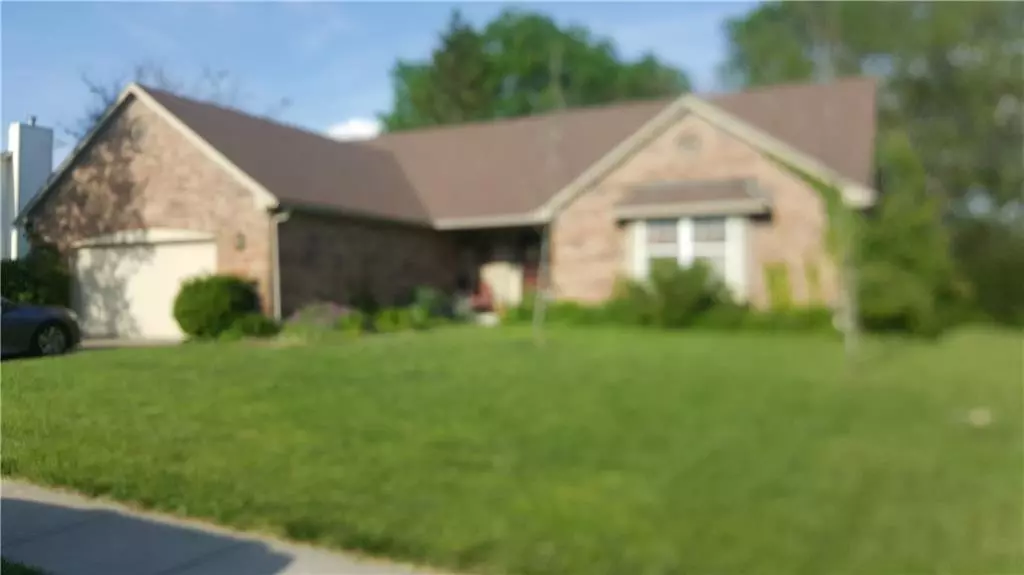$240,000
$250,000
4.0%For more information regarding the value of a property, please contact us for a free consultation.
7905 Daylily DR Indianapolis, IN 46237
3 Beds
3 Baths
2,005 SqFt
Key Details
Sold Price $240,000
Property Type Single Family Home
Sub Type Single Family Residence
Listing Status Sold
Purchase Type For Sale
Square Footage 2,005 sqft
Price per Sqft $119
Subdivision Franklin Meadows
MLS Listing ID 21787097
Sold Date 07/15/21
Bedrooms 3
Full Baths 2
Half Baths 1
HOA Fees $16/ann
Year Built 1993
Tax Year 2020
Lot Size 0.282 Acres
Acres 0.282
Property Description
Large full brick Ranch home w/ over 2000 Square feet w/ split floor plan. Lovely entrance that leads to Great room with cathedral ceiling & gas fireplace. beautiful country kitchen w/tons of cabinets/center island. Updated half Ba, newer MB shower. Home also features a 10x14 three season room that could easily be converted to a 4 season room over looking a very peaceful & wooded back yard with both deck & fully operating hot tub. AC/Furnace 2020,water heater 2020, & roof 2011. There is need of exterior work/deck & trim, however seller is unable to make any repairs do to finances, so home is being sold "as is". Oversized garage that is currently full with dumpster ordered to empty soon. All appliances stay with home.
Location
State IN
County Marion
Rooms
Kitchen Center Island, Kitchen Country, Kitchen Some Updates
Interior
Interior Features Attic Access, Attic Pull Down Stairs, Cathedral Ceiling(s), Hardwood Floors
Heating Forced Air
Cooling Central Air
Fireplaces Number 1
Fireplaces Type Gas Log, Great Room
Equipment Hot Tub, Smoke Detector, Sump Pump
Fireplace Y
Appliance Dishwasher, Disposal, Microwave, Electric Oven, Refrigerator
Exterior
Exterior Feature Barn Mini, Driveway Concrete
Parking Features Attached
Garage Spaces 2.0
Building
Lot Description Tree Mature
Story One
Foundation Crawl Space
Sewer Sewer Connected
Water Public
Architectural Style Ranch
Structure Type Brick
New Construction false
Others
HOA Fee Include Association Home Owners,Entrance Common,Insurance
Ownership MandatoryFee
Read Less
Want to know what your home might be worth? Contact us for a FREE valuation!

Our team is ready to help you sell your home for the highest possible price ASAP

© 2025 Listings courtesy of MIBOR as distributed by MLS GRID. All Rights Reserved.





