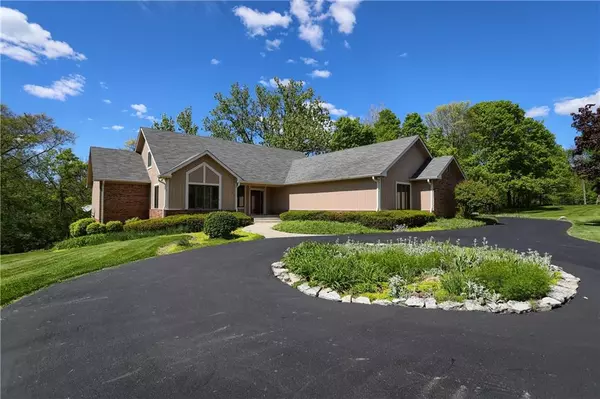$540,000
$550,000
1.8%For more information regarding the value of a property, please contact us for a free consultation.
6716 Thoroughbred DR Indianapolis, IN 46278
5 Beds
4 Baths
5,023 SqFt
Key Details
Sold Price $540,000
Property Type Single Family Home
Sub Type Single Family Residence
Listing Status Sold
Purchase Type For Sale
Square Footage 5,023 sqft
Price per Sqft $107
Subdivision Thoroughbred Estates
MLS Listing ID 21783183
Sold Date 07/09/21
Bedrooms 5
Full Baths 3
Half Baths 1
Year Built 1987
Tax Year 2020
Lot Size 1.824 Acres
Acres 1.824
Property Description
This house was designed and built by current owners, lovingly maintained, but new owners will bring their own fresh ideas to make cosmetic improvements. Floor plan way ahead of it's time w/main floor master, spa bath with shower, double sinks and jetted tub & huge closet. Two story entry with open 3 story stairs welcomes you to living room with 17' cathedral ceiling and floor-to-ceiling stone fireplace- wow! Large kitchen with great design that new appliances would make into a very current one and opens to dining room and on to screen porch high enough up to seem floating in the trees! Second bedroom on Main, 2 beds and 1 full bath up. Basement is walk-out, w/ family room, second kitchen, full bath, and guest rm. Park-like 1.8+ acre lot.
Location
State IN
County Marion
Rooms
Basement Walk Out
Kitchen Center Island
Interior
Interior Features Built In Book Shelves, Cathedral Ceiling(s)
Heating Forced Air
Cooling Central Air
Fireplaces Number 1
Fireplaces Type Living Room, Masonry, Woodburning Fireplce
Equipment Satellite Dish Rented, Security Alarm Paid, Smoke Detector, Sump Pump, Water-Softener Owned
Fireplace Y
Appliance Electric Cooktop, Dishwasher, Dryer, Disposal, Range Hood, Refrigerator, Washer, Oven
Exterior
Exterior Feature Driveway Asphalt
Parking Features Attached
Garage Spaces 3.0
Building
Lot Description Creek On Property, Irregular
Story Three Or More
Foundation Concrete Perimeter, Partial
Sewer Septic Tank
Water Well
Architectural Style TraditonalAmerican
Structure Type Brick,Cedar
New Construction false
Others
Ownership VoluntaryFee
Read Less
Want to know what your home might be worth? Contact us for a FREE valuation!

Our team is ready to help you sell your home for the highest possible price ASAP

© 2024 Listings courtesy of MIBOR as distributed by MLS GRID. All Rights Reserved.





