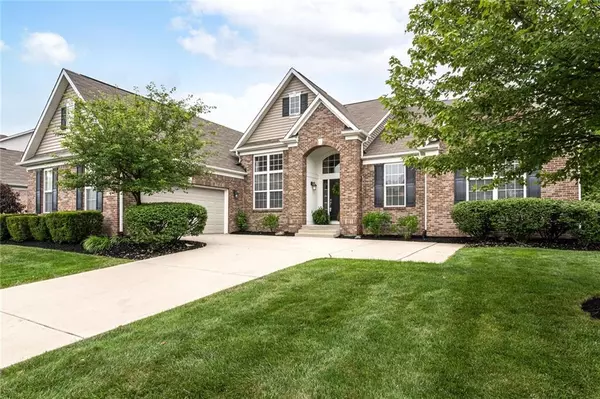$475,000
$449,900
5.6%For more information regarding the value of a property, please contact us for a free consultation.
12799 Federal PL Fishers, IN 46037
4 Beds
3 Baths
4,094 SqFt
Key Details
Sold Price $475,000
Property Type Single Family Home
Sub Type Single Family Residence
Listing Status Sold
Purchase Type For Sale
Square Footage 4,094 sqft
Price per Sqft $116
Subdivision Tanglewood
MLS Listing ID 21795547
Sold Date 07/26/21
Bedrooms 4
Full Baths 3
HOA Fees $41/ann
Year Built 2005
Tax Year 2020
Lot Size 0.320 Acres
Acres 0.32
Property Description
MOVE IN BEFORE SCHOOL STARTS!! ALL BRICK 4bed/3ba Split Bedrm Ranch. OPEN CONCEPT w/ Soaring 12' ceilings in entry, dining, & great room. Crown molding. Kitchen boasts 42" white cabinets, 2-tone granite, w-i-pantry, nook, brkfast bar, island, SS appliances. Beautiful hardwd floors in great rm, kitchen, entry, nook. Master has double sinks, tub + sep shower & HIS/HER closet. Large office could convert to 5th bedrm. Finished basement w/ wet bar area, rec room, & possible in-law quarters w/ bedrm & full bath + TONS of storage. Large lot w/ irrigation, new HUGE deck w/ firepit & island grill that stays! Tree lined rear yard, pond view in front. NEW HVAC. Great Neighborhood close to HTC, restaurants, schools, golf & more! PROF PHOTOS COMING SOON
Location
State IN
County Hamilton
Rooms
Basement Finished Ceiling, Finished, Egress Window(s)
Kitchen Breakfast Bar, Pantry WalkIn
Interior
Interior Features Attic Access, Built In Book Shelves, Raised Ceiling(s), Walk-in Closet(s), Hardwood Floors, Wood Work Painted
Heating Forced Air, Humidifier
Cooling Central Air, Ceiling Fan(s)
Fireplaces Number 1
Fireplaces Type Gas Log, Great Room
Equipment Radon System, Security Alarm Monitored, Security Alarm Paid, Sump Pump, Sump Pump, WetBar, Water-Softener Owned
Fireplace Y
Appliance Dishwasher, Disposal, Electric Oven, Refrigerator, Bar Fridge, Double Oven, Convection Oven, MicroHood
Exterior
Exterior Feature Driveway Concrete, Pool Community, Irrigation System
Parking Features Attached
Garage Spaces 2.0
Building
Lot Description Sidewalks, Storm Sewer, Street Lights, Trees Small
Story One
Foundation Concrete Perimeter
Sewer Sewer Connected
Water Public
Architectural Style Ranch
Structure Type Brick,Vinyl Siding
New Construction false
Others
HOA Fee Include Association Home Owners,Entrance Common,Insurance,Maintenance,ParkPlayground,Pool,Snow Removal
Ownership MandatoryFee
Read Less
Want to know what your home might be worth? Contact us for a FREE valuation!

Our team is ready to help you sell your home for the highest possible price ASAP

© 2025 Listings courtesy of MIBOR as distributed by MLS GRID. All Rights Reserved.





