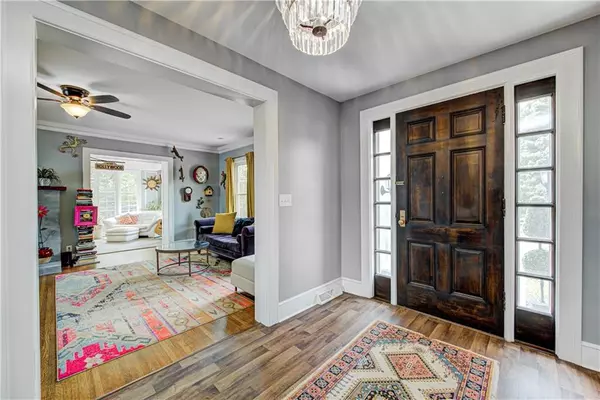$435,000
$449,900
3.3%For more information regarding the value of a property, please contact us for a free consultation.
645 E Main ST Plainfield, IN 46168
5 Beds
3 Baths
6,148 SqFt
Key Details
Sold Price $435,000
Property Type Single Family Home
Sub Type Single Family Residence
Listing Status Sold
Purchase Type For Sale
Square Footage 6,148 sqft
Price per Sqft $70
Subdivision No Subdivision
MLS Listing ID 21787420
Sold Date 07/28/21
Bedrooms 5
Full Baths 2
Half Baths 1
Year Built 1919
Tax Year 2019
Lot Size 0.960 Acres
Acres 0.96
Property Description
Check out this stunning, beautiful and elegant historic home! Located in the heart of up & coming downtown Plainfield, this home won't disappoint! This home is an integral part of Plainfield's history! Newly remodeled/updated! Grass re-seeded! Beautiful hardwood floors in the kitchens & living rooms! That's right, 2 kitchens & 2 living spaces! This is perfect for an in-law quarters or long term guests! Both kitchens offer lots of cabinet and counter space! Perfect for family get togethers or entertaining! Large bedrooms and nice closets! Lots of windows bringing in beautiful natural light throughout the whole home! Conveniently located close to shopping & dining options & the trail system! Huge, dry basement with tons of possibility,
Location
State IN
County Hendricks
Rooms
Basement Unfinished
Kitchen Center Island, Pantry
Interior
Interior Features Built In Book Shelves, Walk-in Closet(s), Hardwood Floors, Screens Some
Heating Geothermal
Cooling Central Air, Ceiling Fan(s)
Fireplaces Number 1
Fireplaces Type Insert, Woodburning Fireplce
Equipment CO Detectors, Security Alarm Rented, Smoke Detector, Programmable Thermostat
Fireplace Y
Appliance Dishwasher, Disposal, Electric Oven, Refrigerator
Exterior
Exterior Feature Barn Storage, Carriage/Guest House, Driveway Concrete, Fence Full Rear, Fence Partial
Parking Features Detached
Garage Spaces 3.0
Building
Lot Description Sidewalks, Not In Subdivision, Tree Mature, Trees Small
Story Two
Foundation Block
Sewer Sewer Connected
Water Public
Architectural Style Colonial, TraditonalAmerican
Structure Type Brick,Vinyl Siding
New Construction false
Others
Ownership NoAssoc
Read Less
Want to know what your home might be worth? Contact us for a FREE valuation!

Our team is ready to help you sell your home for the highest possible price ASAP

© 2025 Listings courtesy of MIBOR as distributed by MLS GRID. All Rights Reserved.





