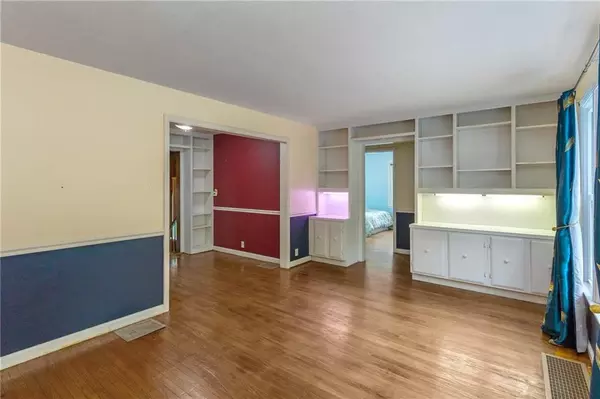$244,900
$244,900
For more information regarding the value of a property, please contact us for a free consultation.
2205 Durham DR Indianapolis, IN 46220
3 Beds
2 Baths
2,165 SqFt
Key Details
Sold Price $244,900
Property Type Single Family Home
Sub Type Single Family Residence
Listing Status Sold
Purchase Type For Sale
Square Footage 2,165 sqft
Price per Sqft $113
Subdivision Valley View Park
MLS Listing ID 21786092
Sold Date 08/11/21
Bedrooms 3
Full Baths 2
Year Built 1941
Tax Year 2020
Lot Size 0.290 Acres
Acres 0.29
Property Description
Great opportunity to buy near the heart of Broad Ripple. This ranch Bungalow has 3 bedrooms, 2 full baths and a finished basement. The home sits on nearly a third of an acre with a fully fenced backyard. The two car detached garage also has a workshop, which could be used instead for storage. When you step inside there are hardwood floors and built-in bookshelves in the living room, plus hardwood floors in the nook and two of the bedrooms. The great room is huge with a fireplace and unique loft area. The kitchen has stainless steel appliances (all stay) and a breakfast bar. Ride your bike or walk to Broad Ripple shops and restaurants. Quick commute to downtown. Washington Township Schools.
Location
State IN
County Marion
Rooms
Basement Finished, Partial
Kitchen Breakfast Bar, Kitchen Galley
Interior
Interior Features Attic Access, Built In Book Shelves, Cathedral Ceiling(s), Hardwood Floors, Windows Vinyl, Wood Work Painted
Heating Forced Air
Cooling Central Air
Fireplaces Number 2
Fireplaces Type Basement, Family Room, Non Functional, Woodburning Fireplce
Equipment Smoke Detector, Sump Pump
Fireplace Y
Appliance Dishwasher, Dryer, Electric Oven, Refrigerator, Washer, MicroHood
Exterior
Exterior Feature Driveway Asphalt, Fence Full Rear
Parking Features Detached
Garage Spaces 2.0
Building
Lot Description Corner, Suburban, Tree Mature
Story One
Foundation Block, Crawl Space
Sewer Septic Tank
Water Public
Architectural Style Ranch
Structure Type Vinyl With Stone
New Construction false
Others
Ownership NoAssoc
Read Less
Want to know what your home might be worth? Contact us for a FREE valuation!

Our team is ready to help you sell your home for the highest possible price ASAP

© 2024 Listings courtesy of MIBOR as distributed by MLS GRID. All Rights Reserved.





