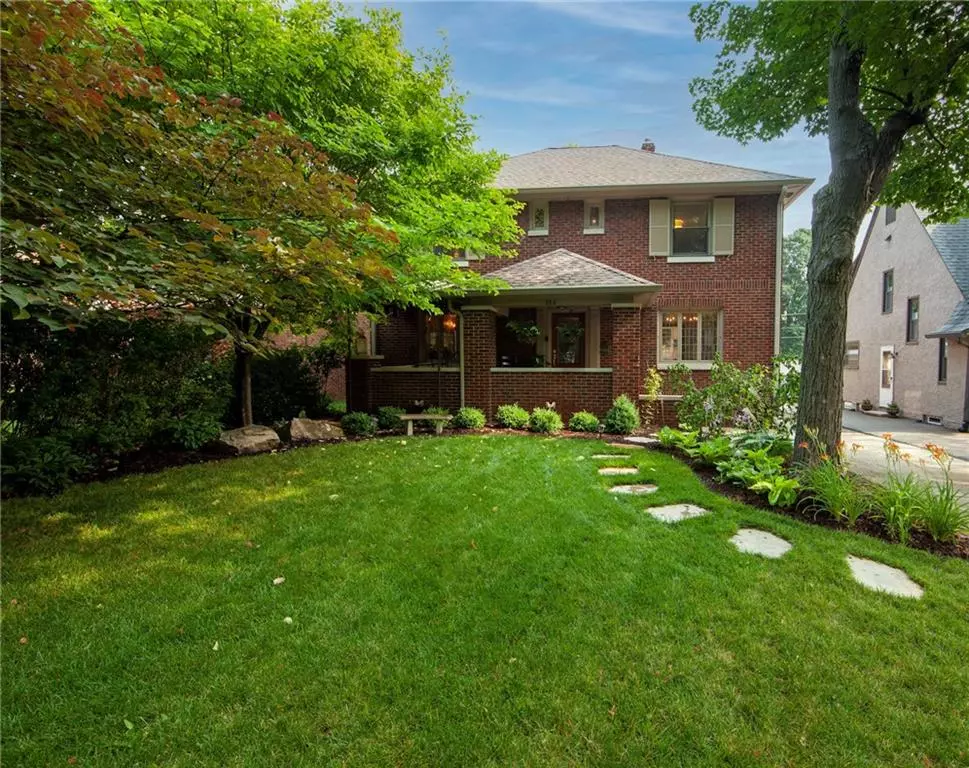$555,000
$549,000
1.1%For more information regarding the value of a property, please contact us for a free consultation.
214 Buckingham DR Indianapolis, IN 46208
3 Beds
4 Baths
3,510 SqFt
Key Details
Sold Price $555,000
Property Type Single Family Home
Sub Type Single Family Residence
Listing Status Sold
Purchase Type For Sale
Square Footage 3,510 sqft
Price per Sqft $158
Subdivision Blue Ridge
MLS Listing ID 21795864
Sold Date 08/12/21
Bedrooms 3
Full Baths 3
Half Baths 1
Year Built 1938
Tax Year 2021
Lot Size 7,143 Sqft
Acres 0.164
Property Description
Butler Tarkington beauty boasts newly renovated chef's kitchen with abundance of storage! Walking distance from everything! Rare 3 car garage with 50A elct. update. Original hardwood floors in excellent condition. This house will blow your mind with living space and storage including California Closet updates throughout entire home. Master bath has double sinks, spa tub, heated floors, custom cabinetry, and enclosed glass shower. Private backyard outdoor oasis with zen-like deck and patio. Professionally landscaped front yard with irrigation system for plants. Large covered front porch. Smart Lock, Ring doorbell, Nest thermostat. New A/C unit 2019. New hot water heater, softener and Pex plumbing 2018.
This is a must see!
Location
State IN
County Marion
Rooms
Basement Finished Ceiling, Partial
Kitchen Kitchen Eat In, Kitchen Updated, Pantry
Interior
Interior Features Attic Access, Walk-in Closet(s), Hardwood Floors, Windows Vinyl, Windows Wood, WoodWorkStain/Painted
Heating Forced Air
Cooling Central Air
Fireplaces Number 2
Fireplaces Type Basement, Gas Log, Living Room, Woodburning Fireplce
Equipment Radon System, Smoke Detector, Water-Softener Owned
Fireplace Y
Appliance Dishwasher, Dryer, Disposal, Gas Oven, Range Hood, Refrigerator, Washer
Exterior
Exterior Feature Driveway Asphalt, Driveway Concrete, Fence Partial
Parking Features Detached
Garage Spaces 3.0
Building
Lot Description Sidewalks, Tree Mature
Story Two
Foundation Block, Full
Sewer Sewer Connected
Water Public
Architectural Style TraditonalAmerican
Structure Type Brick
New Construction false
Others
Ownership NoAssoc
Read Less
Want to know what your home might be worth? Contact us for a FREE valuation!

Our team is ready to help you sell your home for the highest possible price ASAP

© 2024 Listings courtesy of MIBOR as distributed by MLS GRID. All Rights Reserved.





