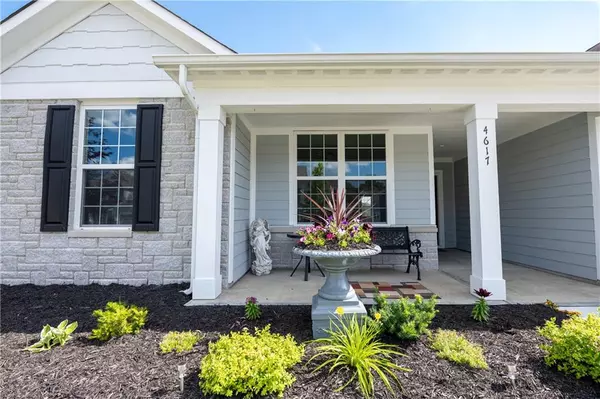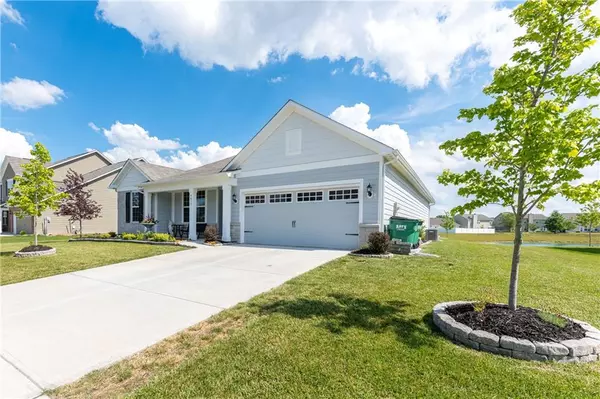$360,000
$360,000
For more information regarding the value of a property, please contact us for a free consultation.
4617 Peabody WAY Westfield, IN 46062
3 Beds
3 Baths
2,323 SqFt
Key Details
Sold Price $360,000
Property Type Single Family Home
Sub Type Single Family Residence
Listing Status Sold
Purchase Type For Sale
Square Footage 2,323 sqft
Price per Sqft $154
Subdivision Andover Crossing
MLS Listing ID 21795608
Sold Date 08/23/21
Bedrooms 3
Full Baths 2
Half Baths 1
HOA Fees $50/ann
HOA Y/N Yes
Year Built 2019
Tax Year 2020
Lot Size 10,890 Sqft
Acres 0.25
Property Description
Minutes to Grand Park yet nestled off 191st is this meticulously landscaped and pride of ownership Amberwood Model. A welcoming front porch (filled with butterflies currently enjoying the landscaped flowers) you walk into a wide open space with so much room to spread out. LVP flooring throughout leads down the hall to the living room overlooking the stunning pond view. Kitchen opens to dining and living space so it is ideal for those who enjoy entertaining or those who enjoy the serenity. Split floor plan keeps HUGE master suite separate from the other 2 rooms. Gourmet Kitchen with Gas burners and granite complete the ideal ranch home for you. The owners expanded the concrete rear patio to savor the view.
Location
State IN
County Hamilton
Rooms
Main Level Bedrooms 3
Kitchen Kitchen Updated
Interior
Interior Features Attic Access, Raised Ceiling(s), Walk-in Closet(s), Screens Complete, Windows Vinyl, Wood Work Stained, Breakfast Bar, Center Island, Programmable Thermostat
Cooling Central Electric, High Efficiency (SEER 16 +)
Fireplaces Type None
Fireplace Y
Appliance Dishwasher, Gas Oven, Refrigerator, MicroHood, Kitchen Exhaust, Gas Water Heater
Exterior
Garage Spaces 3.0
Utilities Available Gas
Waterfront true
Building
Story One
Foundation Slab
Water Municipal/City
Architectural Style Ranch, TraditonalAmerican
Structure Type Cement Siding
New Construction false
Schools
Elementary Schools Washington Woods Elementary School
High Schools Westfield High School
School District Westfield-Washington Schools
Others
HOA Fee Include Entrance Common, Maintenance
Ownership Mandatory Fee
Acceptable Financing Conventional, FHA
Listing Terms Conventional, FHA
Read Less
Want to know what your home might be worth? Contact us for a FREE valuation!

Our team is ready to help you sell your home for the highest possible price ASAP

© 2024 Listings courtesy of MIBOR as distributed by MLS GRID. All Rights Reserved.






