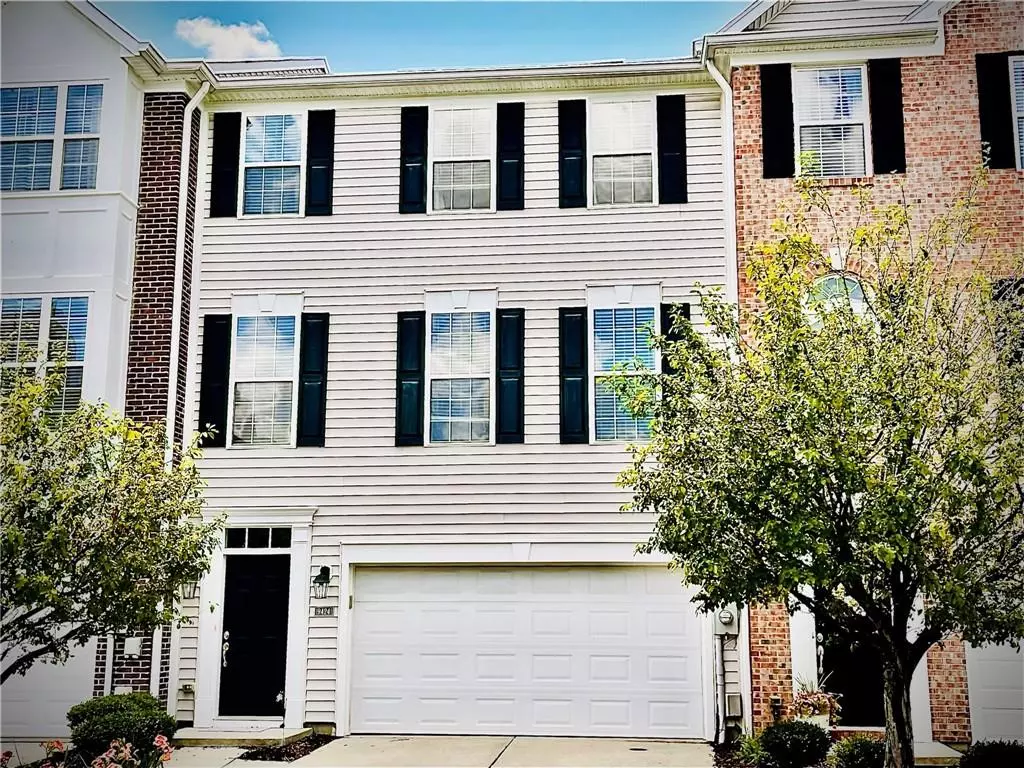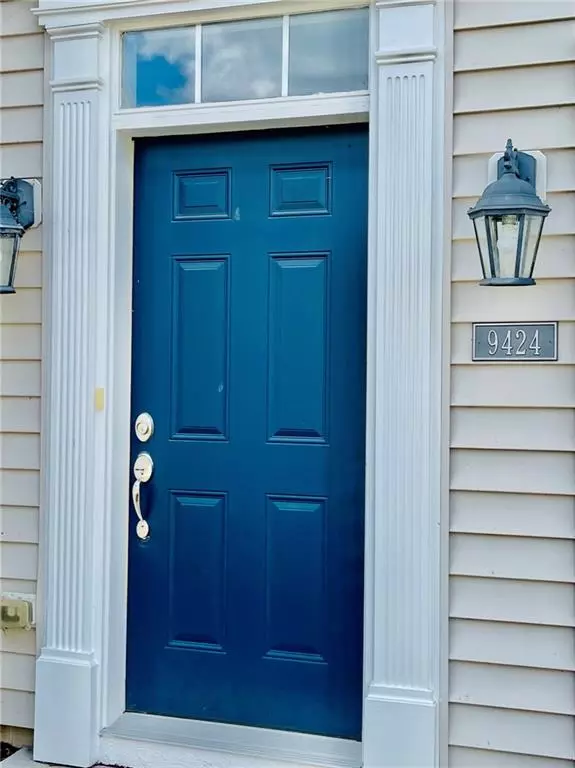$249,000
$237,900
4.7%For more information regarding the value of a property, please contact us for a free consultation.
9424 Tanhurst DR Indianapolis, IN 46250
3 Beds
4 Baths
2,502 SqFt
Key Details
Sold Price $249,000
Property Type Single Family Home
Sub Type Single Family Residence
Listing Status Sold
Purchase Type For Sale
Square Footage 2,502 sqft
Price per Sqft $99
Subdivision Berkley Place
MLS Listing ID 21796848
Sold Date 08/20/21
Bedrooms 3
Full Baths 3
Half Baths 1
HOA Fees $110/mo
Year Built 2005
Tax Year 2020
Lot Size 2,178 Sqft
Acres 0.05
Property Description
Spacious, beautiful, & meticulously maintained 3 bed/3.5 bath Single Family townhome in SUPERB location! Two-story entry leads to spacious LR w cstm crown molding. Enjoy cooking in this large open concept kitchen boasting SS appliance suite, pantry & center island. Versatile floor plan includes full bath & FLEX space (office/den/playroom) on lower level. Owners Suite features soaring vaulted ceiling, private bath & WI Closet- large bdrms 2 and 3 w/ full bath & Lndry Rm on upper level. New A/C 2019, private back patio on a quiet tree lined lot. Maintenance free lifestyle & unspeakably close to shops/dining/Fishers and much more! LIKE NEW, NO Rental Restrictions & Incredibly LOW HOA @ $110/mo could fit anyone's budget- don't miss out!
Location
State IN
County Marion
Rooms
Basement Finished
Kitchen Breakfast Bar, Pantry
Interior
Interior Features Raised Ceiling(s), Walk-in Closet(s)
Heating Forced Air
Cooling Central Air
Fireplaces Number 1
Fireplaces Type Family Room, Gas Log, Gas Starter
Equipment Smoke Detector
Fireplace Y
Appliance Dishwasher, Dryer, Disposal, Microwave, Electric Oven, Washer
Exterior
Exterior Feature Fire Pit
Parking Features Attached
Garage Spaces 2.0
Building
Lot Description Sidewalks, Storm Sewer, Street Lights, Wooded
Story Three Or More
Foundation Slab
Sewer Sewer Connected
Water Public
Architectural Style Multi-Level, TraditonalAmerican
Structure Type Vinyl With Brick
New Construction false
Others
HOA Fee Include Association Home Owners
Ownership MandatoryFee
Read Less
Want to know what your home might be worth? Contact us for a FREE valuation!

Our team is ready to help you sell your home for the highest possible price ASAP

© 2024 Listings courtesy of MIBOR as distributed by MLS GRID. All Rights Reserved.





