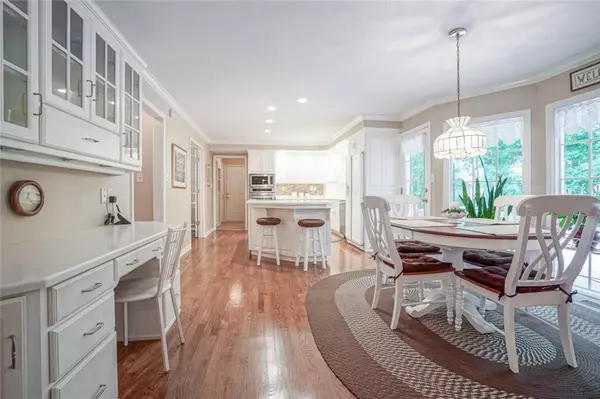$460,000
$425,000
8.2%For more information regarding the value of a property, please contact us for a free consultation.
70 E Greyhound PASS Carmel, IN 46032
4 Beds
4 Baths
4,526 SqFt
Key Details
Sold Price $460,000
Property Type Single Family Home
Sub Type Single Family Residence
Listing Status Sold
Purchase Type For Sale
Square Footage 4,526 sqft
Price per Sqft $101
Subdivision Village Farms
MLS Listing ID 21797793
Sold Date 09/01/21
Bedrooms 4
Full Baths 2
Half Baths 2
HOA Fees $41/ann
Year Built 1977
Tax Year 2020
Lot Size 0.489 Acres
Acres 0.489
Property Description
Lovely 4BR/2.2 bath 2-story custom home w finished basement + 3c garage in desirable Village Farms.Covered front porch invites you into a warm entry,leading way to Family Room w stone gas FP, vaulted ceilings & built ins & kitchen featuring large island,rollout shelves,multiple lazy susans & corian counters.Neutral, transitonal decor throughout; living room & 2nd half bath would be ideal for home office.Upstairs features new carpet & 2 WICs in Master.Basement is excellent flex space w ample storage closets & workshop area.Relaxing screened porch leads to beautifully landscaped private yard and huge deck.Neighborhood connects to Monon Trail & short walk to pool,tennis courts & playground.Excellent Westfield Schools & amazing location.
Location
State IN
County Hamilton
Rooms
Basement Finished
Kitchen Center Island, Kitchen Some Updates
Interior
Interior Features Attic Access, Built In Book Shelves
Heating Forced Air, Heat Pump
Cooling Central Air
Fireplaces Number 1
Fireplaces Type Family Room, Gas Starter
Equipment Sump Pump
Fireplace Y
Appliance Dishwasher, Refrigerator
Exterior
Exterior Feature Pool Community, Tennis Community
Garage Attached
Garage Spaces 3.0
Building
Lot Description Suburban, Tree Mature
Story Two
Foundation Concrete Perimeter
Sewer Sewer Connected
Water Public
Architectural Style TraditonalAmerican
Structure Type Brick,Wood
New Construction false
Others
HOA Fee Include Association Home Owners,Clubhouse,Entrance Common,Insurance,Maintenance,ParkPlayground,Pool,Management,Tennis Court(s),Walking Trails
Ownership MandatoryFee
Read Less
Want to know what your home might be worth? Contact us for a FREE valuation!

Our team is ready to help you sell your home for the highest possible price ASAP

© 2024 Listings courtesy of MIBOR as distributed by MLS GRID. All Rights Reserved.






