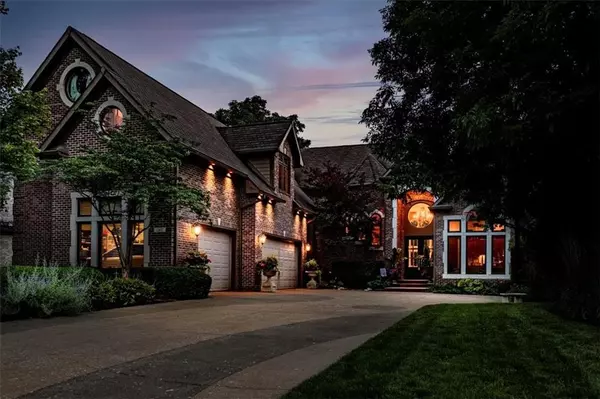$1,155,000
$1,195,000
3.3%For more information regarding the value of a property, please contact us for a free consultation.
13637 Golden Ridge LN Fishers, IN 46055
6 Beds
6 Baths
7,448 SqFt
Key Details
Sold Price $1,155,000
Property Type Single Family Home
Sub Type Single Family Residence
Listing Status Sold
Purchase Type For Sale
Square Footage 7,448 sqft
Price per Sqft $155
Subdivision Springs Of Cambridge
MLS Listing ID 21798915
Sold Date 08/31/21
Bedrooms 6
Full Baths 5
Half Baths 1
HOA Fees $83/ann
HOA Y/N Yes
Year Built 1999
Tax Year 2020
Lot Size 0.380 Acres
Acres 0.38
Property Description
ONE-OF-A-KIND custom home w/ GUNITE SWIMMING POOL & DEEDED BOAT DOCK, located on CUL-DE-SAC in Cambridge! Main level boasts a study, elegant dining rm, great rm w/ soaring ceiling, gourmet kitchen w/ stunning cabinetry & open to hearth rm. 3 FIREPLACES in home! The MAIN LEVEL MASTER BDRM is breathtaking w/ fireplace, access to deck & luxurious spa bath + 2 WALK-IN CLOSETS! Upper level offers an amazing loft + 3 secondary bdrms w/ bath access, one w/ private deck & another w/ a BASKETBALL COURT & study area! EPIC WALKOUT BASEMENT features a full bar, billiards area, family rm/ theater, exercise rm, 5th bdrm w/ full bath + a rec room that could be a 6th bdrm! Private homesite w/ outdoor bar/ kitchen, fire pit, 7 outdoor entertaining areas!
Location
State IN
County Hamilton
Rooms
Basement Ceiling - 9+ feet, Finished, Walk Out, Daylight/Lookout Windows, Sump Pump w/Backup
Main Level Bedrooms 1
Kitchen Kitchen Updated
Interior
Interior Features Raised Ceiling(s), Vaulted Ceiling(s), Walk-in Closet(s), Hardwood Floors, Wet Bar, Breakfast Bar, Eat-in Kitchen, Center Island
Heating Dual, Forced Air, Gas
Cooling Central Electric
Fireplaces Number 3
Fireplaces Type Primary Bedroom, Family Room, Great Room
Equipment Security Alarm Paid, Smoke Alarm
Fireplace Y
Appliance Gas Cooktop, Dishwasher, Disposal, Microwave, Refrigerator, Bar Fridge, Ice Maker, Warming Drawer, Wine Cooler, Double Oven, Electric Water Heater, Humidifier
Exterior
Exterior Feature Outdoor Fire Pit, Sprinkler System, Dock
Garage Spaces 3.0
Utilities Available Cable Available, Gas
Building
Story Two
Foundation Concrete Perimeter
Water Municipal/City
Architectural Style TraditonalAmerican
Structure Type Brick
New Construction false
Schools
School District Hamilton Southeastern Schools
Others
HOA Fee Include Maintenance, Nature Area, ParkPlayground, Snow Removal, Trash
Ownership Mandatory Fee
Acceptable Financing Conventional
Listing Terms Conventional
Read Less
Want to know what your home might be worth? Contact us for a FREE valuation!

Our team is ready to help you sell your home for the highest possible price ASAP

© 2025 Listings courtesy of MIBOR as distributed by MLS GRID. All Rights Reserved.





