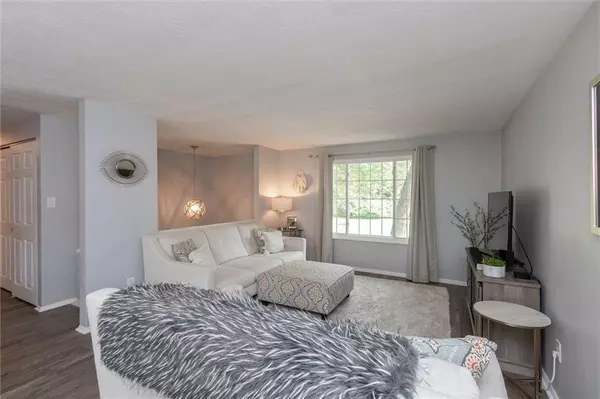$340,000
$339,900
For more information regarding the value of a property, please contact us for a free consultation.
11549 CREEK SIDE LN E Carmel, IN 46033
4 Beds
2 Baths
2,080 SqFt
Key Details
Sold Price $340,000
Property Type Single Family Home
Sub Type Single Family Residence
Listing Status Sold
Purchase Type For Sale
Square Footage 2,080 sqft
Price per Sqft $163
Subdivision Wood Creek
MLS Listing ID 21795592
Sold Date 09/03/21
Bedrooms 4
Full Baths 2
Year Built 1982
Tax Year 2020
Lot Size 0.611 Acres
Acres 0.6106
Property Description
Fabulously updated Carmel home south of 116th St with rear yard view of Flowing Well Park! Luxury vinyl plank flooring in main living areas! All the latest colors! Kitchen and dining area open to great room! White painted kitchen cabinets! Large center island with granite breakfast bar top! Stainless steel appliances! Breakfast room opens to large rear deck! White painted woodwork and doors throughout! Both baths updated with custom cabinetry and ceramic tile shower walls! Lower level has family room with adjoining glass French door office! Lower level also features large bedroom! Minutes from downtown Carmel, the Monon Trail, the Arts & Design District, and everything else Carmel has to offer! Hurry, this is a must see!
Location
State IN
County Hamilton
Rooms
Kitchen Center Island, Kitchen Updated, Pantry
Interior
Interior Features Screens Complete, Windows Vinyl
Heating Forced Air
Cooling Central Air
Equipment Sump Pump, Water-Softener Owned
Fireplace Y
Appliance Dishwasher, Disposal, Microwave, Electric Oven, Refrigerator
Exterior
Exterior Feature Driveway Concrete
Parking Features Attached
Garage Spaces 2.0
Building
Lot Description Cul-De-Sac, Sidewalks, Street Lights, Not In Subdivision
Story Two
Foundation Concrete Perimeter
Sewer Sewer Connected
Water Public
Architectural Style TraditonalAmerican
Structure Type Vinyl Siding
New Construction false
Others
Ownership NoAssoc
Read Less
Want to know what your home might be worth? Contact us for a FREE valuation!

Our team is ready to help you sell your home for the highest possible price ASAP

© 2025 Listings courtesy of MIBOR as distributed by MLS GRID. All Rights Reserved.





