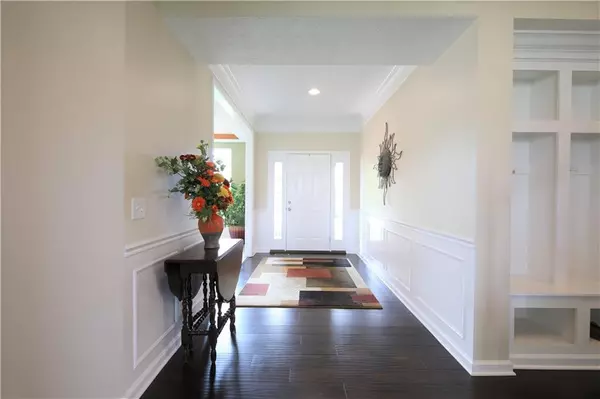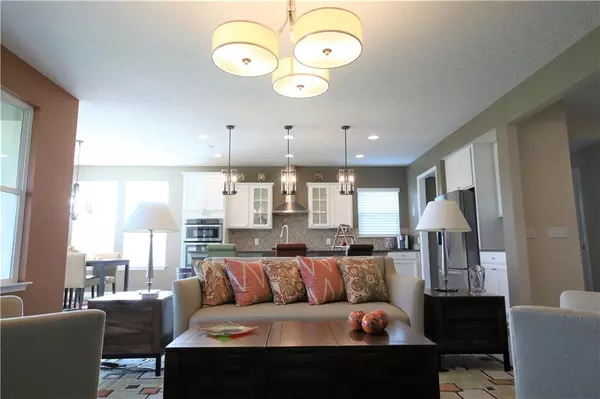$585,000
$570,000
2.6%For more information regarding the value of a property, please contact us for a free consultation.
6948 John Dickinson DR Carmel, IN 46033
5 Beds
4 Baths
4,592 SqFt
Key Details
Sold Price $585,000
Property Type Single Family Home
Sub Type Single Family Residence
Listing Status Sold
Purchase Type For Sale
Square Footage 4,592 sqft
Price per Sqft $127
Subdivision Meadows At The Legacy
MLS Listing ID 21802177
Sold Date 09/14/21
Bedrooms 5
Full Baths 3
Half Baths 1
HOA Fees $67/ann
Year Built 2016
Tax Year 2020
Lot Size 8,276 Sqft
Acres 0.19
Property Description
Stunning home at Meadows at the Legacy. Meticulously maintained. Neutral finishes. Gather around the large kitchen island or cozy up in the screened in patio or head to the outdoor living space and pergola. Beautiful hardwoods in the main living areas. Breakfast area invites sunshine and overlooks the lovely backyard. Planning area/butlers pantry connects kitchen and formal dining room. Large rec room in the finished lower level PLUS plenty of storage areas. Loft on the upper level for TV, study area, games, library. Spacious bedrooms/office space.
Location
State IN
County Hamilton
Rooms
Basement Finished, Roughed In, Egress Window(s)
Kitchen Center Island, Kitchen Eat In, Pantry WalkIn
Interior
Interior Features Attic Access, Tray Ceiling(s), Walk-in Closet(s), Hardwood Floors, Screens Complete, Windows Vinyl
Cooling Central Air
Fireplaces Number 1
Fireplaces Type Gas Log, Great Room
Equipment Smoke Detector, Sump Pump
Fireplace Y
Appliance Gas Cooktop, Dishwasher, Disposal, Microwave, Range Hood, Oven
Exterior
Exterior Feature Driveway Concrete
Parking Features Attached
Garage Spaces 3.0
Building
Lot Description Sidewalks, Trees Small
Story Two
Foundation Concrete Perimeter
Sewer Sewer Connected
Water Public
Architectural Style English/Tudor
Structure Type Brick,Cement Siding
New Construction false
Others
HOA Fee Include Entrance Common,Insurance,Maintenance,Management
Ownership MandatoryFee
Read Less
Want to know what your home might be worth? Contact us for a FREE valuation!

Our team is ready to help you sell your home for the highest possible price ASAP

© 2024 Listings courtesy of MIBOR as distributed by MLS GRID. All Rights Reserved.






