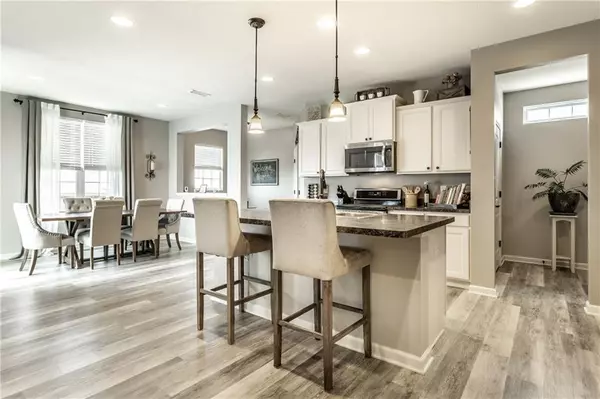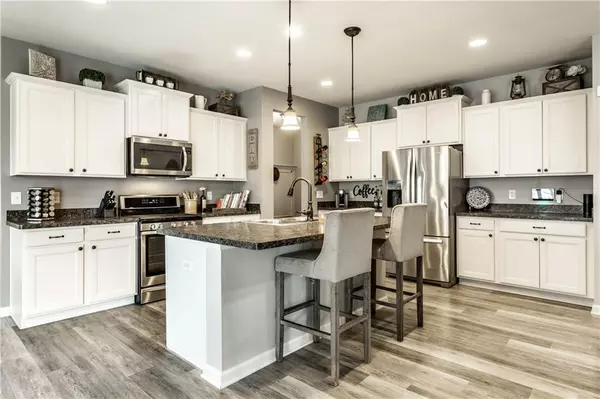$364,000
$363,900
For more information regarding the value of a property, please contact us for a free consultation.
6720 Shooting Star DR Whitestown, IN 46075
4 Beds
3 Baths
2,720 SqFt
Key Details
Sold Price $364,000
Property Type Single Family Home
Sub Type Single Family Residence
Listing Status Sold
Purchase Type For Sale
Square Footage 2,720 sqft
Price per Sqft $133
Subdivision Harvest Park
MLS Listing ID 21802725
Sold Date 09/10/21
Bedrooms 4
Full Baths 2
Half Baths 1
HOA Fees $46/qua
Year Built 2017
Tax Year 2020
Lot Size 10,018 Sqft
Acres 0.23
Property Description
Spectacular 2017 4 bedroom 2.5 bath home in popular Harvest Park. Lovely open-concept home w/ neutral color scheme, stainless steel appliances & super spacious room sizes. The main level, has an "on trend" kitchen w/ large center island, family planning center, an awesome Great Rm w/tons of natural light, plus a private home office & expansive mud room. Upstairs, enjoy a large loft, private Master bedrm suite w/oversized tile shower, earth tone tile floor, double sinks & walk-in closet, three additional bedrms & easy access laundry rm. Home is situated on a very nice corner lot w/full rear privacy fence, deck & fire pit. Public parks within walking distance. Great neighborhood w/multiple playgrounds, amenities&interstate five minutes away.
Location
State IN
County Boone
Rooms
Kitchen Center Island, Kitchen Updated, Pantry
Interior
Interior Features Attic Access, Walk-in Closet(s), Windows Vinyl
Heating Forced Air
Cooling Central Air
Equipment Security Alarm Monitored, Smoke Detector, Water-Softener Owned
Fireplace Y
Appliance Dishwasher, Disposal, Microwave, Electric Oven, Refrigerator
Exterior
Exterior Feature Driveway Concrete, Fence Full Rear, Pool Community
Parking Features Attached
Garage Spaces 2.0
Building
Lot Description Corner, Sidewalks, Storm Sewer, Street Lights
Story Two
Foundation Slab
Sewer Sewer Connected
Water Public
Architectural Style Arts&Crafts/Craftsman
Structure Type Vinyl Siding
New Construction false
Others
HOA Fee Include Association Home Owners,Insurance,ParkPlayground
Ownership MandatoryFee
Read Less
Want to know what your home might be worth? Contact us for a FREE valuation!

Our team is ready to help you sell your home for the highest possible price ASAP

© 2024 Listings courtesy of MIBOR as distributed by MLS GRID. All Rights Reserved.





