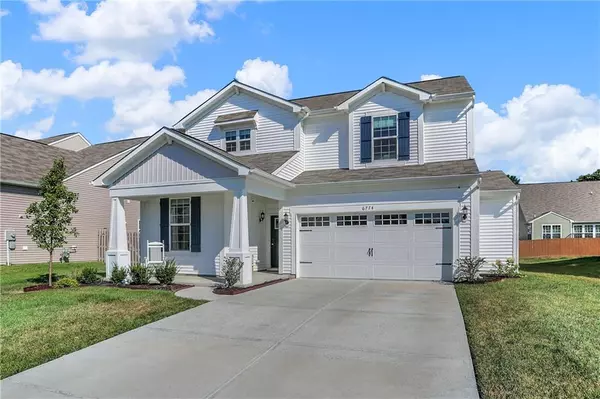$350,000
$340,000
2.9%For more information regarding the value of a property, please contact us for a free consultation.
6774 Fallen Leaf DR Whitestown, IN 46075
3 Beds
3 Baths
2,491 SqFt
Key Details
Sold Price $350,000
Property Type Single Family Home
Sub Type Single Family Residence
Listing Status Sold
Purchase Type For Sale
Square Footage 2,491 sqft
Price per Sqft $140
Subdivision Harvest Park
MLS Listing ID 21811361
Sold Date 09/24/21
Bedrooms 3
Full Baths 2
Half Baths 1
HOA Fees $46/qua
Year Built 2019
Tax Year 2020
Lot Size 7,840 Sqft
Acres 0.18
Property Description
Beautiful two year old home in popular Harvest Park. Features include a gorgeous gourmet kitchen w/custom cabinets (pull-outs & soft close doors/drawers), upgraded stainless appliances, walk-in pantry, granite counters and the entire main level has laminate flooring. Upstairs you'll enjoy three large bedrooms (all w/walk-in closets), spacious loft/bonus room and laundry room. Both front & back porches are covered and back porch has a 19X12 stamped concrete extension. Don't miss the oversized garage with added storage. Neighborhood has playgrounds, walking trials, volleyball and basketball courts and is close to restaurants, shopping and so much more. Just minutes from I65 allows quick access to downtown Indianapolis or West Lafayette.
Location
State IN
County Boone
Rooms
Kitchen Breakfast Bar, Center Island, Kitchen Eat In, Pantry WalkIn
Interior
Interior Features Attic Access, Raised Ceiling(s), Walk-in Closet(s), Screens Complete, Windows Thermal
Heating Forced Air
Cooling Central Air, Ceiling Fan(s)
Equipment Network Ready, Smoke Detector, Programmable Thermostat
Fireplace Y
Appliance Dishwasher, ENERGY STAR Qualified Appliances, Disposal, Microwave, Electric Oven, Range Hood, Refrigerator
Exterior
Exterior Feature Driveway Concrete
Parking Features Attached
Garage Spaces 2.0
Building
Lot Description Sidewalks, Street Lights
Story Two
Foundation Slab
Sewer Sewer Connected
Water Public
Architectural Style TraditonalAmerican
Structure Type Vinyl Siding
New Construction false
Others
HOA Fee Include Maintenance, ParkPlayground, Management, Snow Removal, Walking Trails
Ownership MandatoryFee
Read Less
Want to know what your home might be worth? Contact us for a FREE valuation!

Our team is ready to help you sell your home for the highest possible price ASAP

© 2024 Listings courtesy of MIBOR as distributed by MLS GRID. All Rights Reserved.





