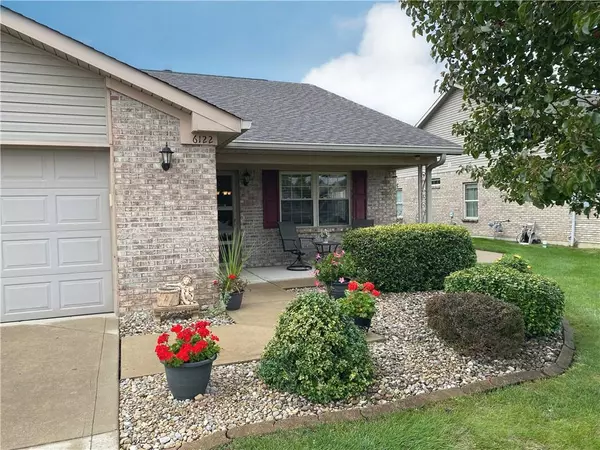$250,000
$224,900
11.2%For more information regarding the value of a property, please contact us for a free consultation.
6122 Moon Shadow DR Indianapolis, IN 46259
2 Beds
3 Baths
1,720 SqFt
Key Details
Sold Price $250,000
Property Type Single Family Home
Sub Type Single Family Residence
Listing Status Sold
Purchase Type For Sale
Square Footage 1,720 sqft
Price per Sqft $145
Subdivision Glen Ridge Commons
MLS Listing ID 21817008
Sold Date 10/25/21
Bedrooms 2
Full Baths 2
Half Baths 1
HOA Fees $66/qua
Year Built 2006
Tax Year 2020
Property Description
Great unit in Glen Ridge Commons 55+ community. Covered front porch welcomes you in; Large combo great room/dining room space features a gas log fireplace and plenty of room for a large dining table; Spacious kitchen with eat in space, center island and pantry; Sunroom could be office or bonus living space; 2 bedrooms each with their own private bath and walk-in closets; additional half bath; Access to the covered patio from spare bedroom; Laundry room has a closet and utility sink; Oversized 2 car garage with lots of storage space; All appliances included
Location
State IN
County Marion
Rooms
Kitchen Center Island, Kitchen Eat In, Pantry
Interior
Interior Features Attic Pull Down Stairs, Built In Book Shelves, Walk-in Closet(s), Handicap Accessible Interior, Windows Vinyl, Wood Work Stained
Heating Forced Air
Cooling Central Air, Ceiling Fan(s)
Fireplaces Number 1
Fireplaces Type Insert, Gas Log, Gas Starter, Great Room
Equipment Security Alarm Paid, Smoke Detector, Programmable Thermostat, Water-Softener Owned
Fireplace Y
Appliance Dishwasher, Dryer, Disposal, Microwave, Electric Oven, Refrigerator, Washer
Exterior
Exterior Feature Driveway Concrete, Exterior Handicap Accessible
Parking Features Attached
Garage Spaces 2.0
Building
Lot Description Sidewalks, Street Lights, Trees Small
Story One
Foundation Slab
Sewer Sewer Connected
Water Public
Architectural Style Ranch
Structure Type Brick,Vinyl With Brick
New Construction false
Others
HOA Fee Include Lawncare,Snow Removal
Ownership MandatoryFee
Read Less
Want to know what your home might be worth? Contact us for a FREE valuation!

Our team is ready to help you sell your home for the highest possible price ASAP

© 2024 Listings courtesy of MIBOR as distributed by MLS GRID. All Rights Reserved.





