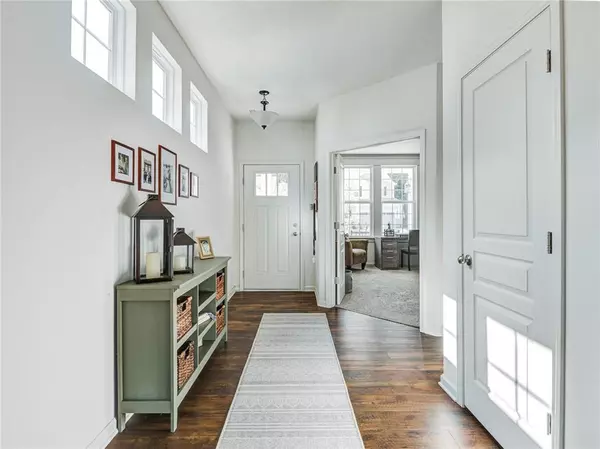$375,000
$365,000
2.7%For more information regarding the value of a property, please contact us for a free consultation.
6804 Shooting Star DR Whitestown, IN 46075
4 Beds
3 Baths
2,636 SqFt
Key Details
Sold Price $375,000
Property Type Single Family Home
Sub Type Single Family Residence
Listing Status Sold
Purchase Type For Sale
Square Footage 2,636 sqft
Price per Sqft $142
Subdivision Harvest Park
MLS Listing ID 21811022
Sold Date 10/26/21
Bedrooms 4
Full Baths 2
Half Baths 1
HOA Fees $46/qua
Year Built 2018
Tax Year 2020
Lot Size 6,969 Sqft
Acres 0.16
Property Description
Would you take a look at this picture perfect Whitestown property!?! Step in and feel right at home with tons of great natural light and a spacious open concept living room/dining/kitchen layout with a generous walk in pantry. The coffee nook alone is Instagram worthy and there's a great office space perfect for working from home. Upstairs you'll find a great loft space with 4 bedrooms and 2 full baths and the coveted second floor laundry room! Relax on the back deck and don't stress about the kiddos or pups escaping because there's a great privacy fence surrounding the backyard. Minutes from lots of new shopping in Whitestown, a locally owned brewing company and brand new Mainstreet Park. Lebanon Schools. Showings begin 10/1 at 5pm!
Location
State IN
County Boone
Rooms
Kitchen Center Island, Kitchen Updated, Pantry WalkIn
Interior
Interior Features Attic Access, Raised Ceiling(s), Walk-in Closet(s), Windows Thermal, Wood Work Stained
Heating Forced Air
Cooling Central Air, Ceiling Fan(s)
Fireplaces Number 1
Fireplaces Type Gas Log, Living Room
Equipment Programmable Thermostat
Fireplace Y
Appliance Dishwasher, Dryer, Disposal, Microwave, Electric Oven, Refrigerator, Washer
Exterior
Exterior Feature Driveway Concrete, Fence Partial
Parking Features Attached
Garage Spaces 2.0
Building
Lot Description Curbs, Sidewalks, Trees Small
Story Two
Foundation Slab
Sewer Sewer Connected
Water Public
Architectural Style Arts&Crafts/Craftsman, TraditonalAmerican
Structure Type Vinyl Siding,Vinyl With Stone
New Construction false
Others
HOA Fee Include Association Home Owners,Entrance Common,Maintenance,ParkPlayground,Management,Snow Removal,Walking Trails
Ownership MandatoryFee
Read Less
Want to know what your home might be worth? Contact us for a FREE valuation!

Our team is ready to help you sell your home for the highest possible price ASAP

© 2024 Listings courtesy of MIBOR as distributed by MLS GRID. All Rights Reserved.





