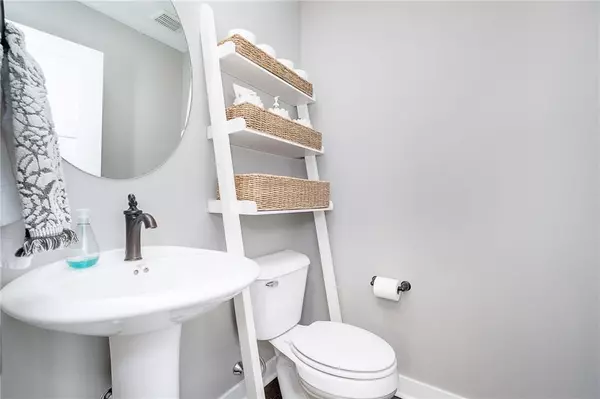$602,500
$550,000
9.5%For more information regarding the value of a property, please contact us for a free consultation.
14051 Knightstown DR W Carmel, IN 46033
5 Beds
4 Baths
3,895 SqFt
Key Details
Sold Price $602,500
Property Type Single Family Home
Sub Type Single Family Residence
Listing Status Sold
Purchase Type For Sale
Square Footage 3,895 sqft
Price per Sqft $154
Subdivision Meadows At The Legacy
MLS Listing ID 21816160
Sold Date 11/19/21
Bedrooms 5
Full Baths 3
Half Baths 1
HOA Fees $67/ann
Year Built 2015
Tax Year 2021
Lot Size 0.510 Acres
Acres 0.51
Property Description
Outstanding 5 bedroom, 4 bathroom home with one upgrade after another! Home shows like a model and has been meticulously cared for. Lot is one of the best and largest in the neighborhood! From the moment You walk in you will be WOWED! Home is very bright and has upgraded engineered hardwood on main and upper level, 3 car garage, soft close kitchen cabinets, beautiful granite, designer Elfa closet system, Belgrade Patio, professionally installed Custom blinds and light fixtures. Owners added a fabulous 5th bedroom and designer full bathroom in the lower level. Professional landscaping and landscape lighting added 2020. Updated master bathroom and laundry attached to master bedroom. In ground sprinkler system and tons of storage included!
Location
State IN
County Hamilton
Rooms
Basement Finished, Daylight/Lookout Windows
Kitchen Center Island, Kitchen Updated, Pantry WalkIn
Interior
Interior Features Walk-in Closet(s), Hardwood Floors
Heating Forced Air
Cooling Central Air
Fireplaces Number 1
Fireplaces Type Gas Log, Great Room
Equipment Not Applicable
Fireplace Y
Appliance Gas Cooktop, Disposal, Microwave
Exterior
Exterior Feature Driveway Concrete, Pool Community, Irrigation System
Parking Features Attached
Garage Spaces 3.0
Building
Lot Description Irregular, Sidewalks, Suburban, Tree Mature
Story Two
Foundation Concrete Perimeter
Sewer Sewer Connected
Water Public
Architectural Style Craftsman, Victorian
Structure Type Cement Siding
New Construction false
Others
HOA Fee Include Association Home Owners,Entrance Common,Maintenance,ParkPlayground,Pool,Management,Snow Removal,Walking Trails
Ownership MandatoryFee
Read Less
Want to know what your home might be worth? Contact us for a FREE valuation!

Our team is ready to help you sell your home for the highest possible price ASAP

© 2024 Listings courtesy of MIBOR as distributed by MLS GRID. All Rights Reserved.






