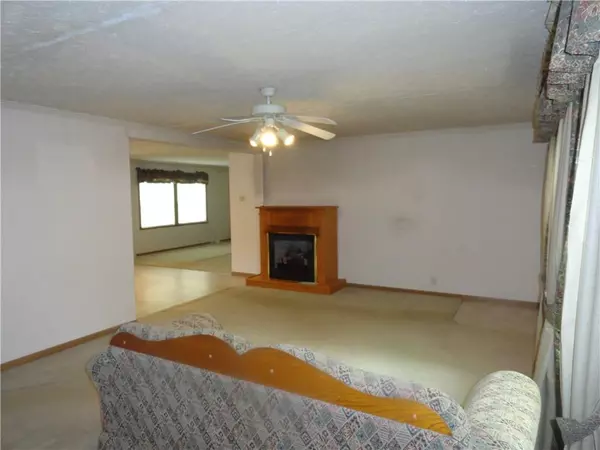$190,000
$210,000
9.5%For more information regarding the value of a property, please contact us for a free consultation.
12148 N County Road 1250 E Seymour, IN 47274
3 Beds
2 Baths
2,560 SqFt
Key Details
Sold Price $190,000
Property Type Single Family Home
Sub Type Single Family Residence
Listing Status Sold
Purchase Type For Sale
Square Footage 2,560 sqft
Price per Sqft $74
Subdivision No Subdivision
MLS Listing ID 21805889
Sold Date 11/19/21
Bedrooms 3
Full Baths 2
Year Built 2002
Tax Year 2021
Lot Size 1.380 Acres
Acres 1.38
Property Description
Huge 2002 Manufactured home with over 2500 Sq Ft on 1.38 Acres NE of Reddington. This Property includes 2 Large Pole Barns, one is 24x40 at 10 Ft High with a loft on one end, a 20x40 Lean-to and a 6 Ft Covered Patio. The other is 24x40 at 8 Ft High. This all sets on a secluded 1.38 Acre Parklike Setting with easy access to Seymour, Columbus, and North Vernon. This Roomy Home includes a 22 Ft Living Rm, a 25 Ft Master Br, a 24 Ft Kitchen/Dining Area, a 15x14 Family Rm, 2 More 14x11 Bedrooms, a 14x10 Den/Office, and a 14x6 Utility Rm. Even the Master Br Walk-in-Closet is Large at 14x7. On the Front of the Home there is a 36 Ft Long by 8 Ft Covered Porch. Out the back door there is a 12x8 Covered Rear Deck Overlooking the Back Yard.
Location
State IN
County Jackson
Rooms
Kitchen Breakfast Bar, Center Island, Kitchen Eat In
Interior
Interior Features Attic Access, Walk-in Closet(s), Screens Complete, Windows Thermal, Windows Vinyl, Wood Work Stained
Heating Forced Air
Cooling Central Air
Fireplaces Type Electric, Living Room
Equipment Multiple Phone Lines
Fireplace Y
Appliance Dryer, Microwave, Electric Oven, Refrigerator, Washer
Exterior
Exterior Feature Barn Pole, Driveway Gravel, Fence Partial, Out Building With Utilities
Garage Detached, Multiple Garages
Garage Spaces 4.0
Building
Lot Description Rural No Subdivision, Tree Mature
Story One
Foundation Block
Sewer Septic Tank
Water Community Water
Architectural Style Manufact
Structure Type Vinyl Siding
New Construction false
Others
Ownership NoAssoc
Read Less
Want to know what your home might be worth? Contact us for a FREE valuation!

Our team is ready to help you sell your home for the highest possible price ASAP

© 2024 Listings courtesy of MIBOR as distributed by MLS GRID. All Rights Reserved.






