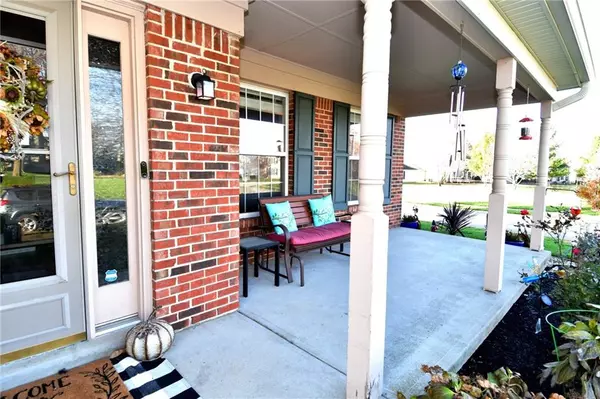$260,000
$250,000
4.0%For more information regarding the value of a property, please contact us for a free consultation.
10705 Palmyra CIR Indianapolis, IN 46239
4 Beds
3 Baths
2,261 SqFt
Key Details
Sold Price $260,000
Property Type Single Family Home
Sub Type Single Family Residence
Listing Status Sold
Purchase Type For Sale
Square Footage 2,261 sqft
Price per Sqft $114
Subdivision Creekside Woods
MLS Listing ID 21824809
Sold Date 12/28/21
Bedrooms 4
Full Baths 2
Half Baths 1
HOA Fees $8
Year Built 1993
Tax Year 2022
Lot Size 0.293 Acres
Acres 0.293
Property Description
Welcome to your new high tech home! From the new garage door, to your thermostat, to your recess lighting & both ceiling fans, all are smart devices. Come thru the beautiful covered front porch & step right into this spectacular new vinyl plank flooring which is thru out the entire home. Great kitchen has good cabinet space which flows right into the oversized breakfast nook & the family room. Family room features large custom bookcases & a fireplace for those special holiday moments! MBR boast vaulted ceilings, double sinks, spa tub, separate shower & huge walk-in closet. Good size back yard is fully fenced for pets and kids. Entertain family and friends on this large new outdoor patio. Excellent sub and located on a quiet cul-da-sac.
Location
State IN
County Marion
Rooms
Kitchen Kitchen Eat In
Interior
Interior Features Attic Access, Built In Book Shelves, Vaulted Ceiling(s), Walk-in Closet(s), Windows Thermal, Wood Work Painted
Heating Forced Air, Heat Pump
Cooling Central Air, Ceiling Fan(s)
Fireplaces Number 1
Fireplaces Type Family Room, Woodburning Fireplce
Equipment Smoke Detector, Programmable Thermostat
Fireplace Y
Appliance Dishwasher, Disposal, Electric Oven, Refrigerator
Exterior
Exterior Feature Driveway Concrete, Fence Full Rear
Parking Features Attached
Garage Spaces 2.0
Building
Lot Description Corner, Cul-De-Sac, Sidewalks, Tree Mature
Story Two
Foundation Slab
Sewer Sewer Connected
Water Public
Architectural Style TraditonalAmerican
Structure Type Brick,Vinyl Siding
New Construction false
Others
HOA Fee Include Insurance,Maintenance,Snow Removal
Ownership MandatoryFee
Read Less
Want to know what your home might be worth? Contact us for a FREE valuation!

Our team is ready to help you sell your home for the highest possible price ASAP

© 2024 Listings courtesy of MIBOR as distributed by MLS GRID. All Rights Reserved.





