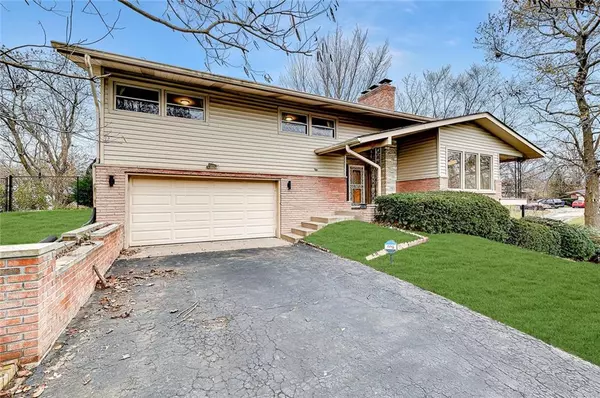$295,000
$289,000
2.1%For more information regarding the value of a property, please contact us for a free consultation.
5330 Staughton DR Indianapolis, IN 46226
4 Beds
3 Baths
2,404 SqFt
Key Details
Sold Price $295,000
Property Type Single Family Home
Sub Type Single Family Residence
Listing Status Sold
Purchase Type For Sale
Square Footage 2,404 sqft
Price per Sqft $122
Subdivision Devon Hills
MLS Listing ID 21828365
Sold Date 01/14/22
Bedrooms 4
Full Baths 1
Half Baths 2
Year Built 1954
Tax Year 2020
Lot Size 0.509 Acres
Acres 0.509
Property Description
Incredible Mid Century Modern tucked into rolling half acre lot. Large foyer greets & opens into large living room w/stone fireplace, hardwood floors & picture windows overlooking the expansive lot. The adjacent dining room gives way to access to second story covered porch & kitchen w/original cabinetry & tile flooring. Upstairs there are 3 generous bedrooms & full bathroom. Lower level walkout features family room, 4th bedroom ensuite w/fireplace, & laundry room. Attached 2 garage + storage/bonus rooms & fenced back yard make this house a must see!
Location
State IN
County Marion
Rooms
Basement Finished Ceiling, Finished, Walk Out, Daylight/Lookout Windows
Kitchen Kitchen Eat In
Interior
Interior Features Attic Access, Hardwood Floors
Heating Forced Air
Cooling Central Air, Ceiling Fan(s)
Fireplaces Number 2
Fireplaces Type Basement, Living Room, Woodburning Fireplce
Equipment Generator, Radon System
Fireplace Y
Appliance Electric Cooktop, Dishwasher, Dryer, Disposal, Microwave, Refrigerator, Washer, Oven
Exterior
Exterior Feature Barn Mini, Driveway Asphalt, Fence Full Rear, Fire Pit
Parking Features Attached
Garage Spaces 2.0
Building
Lot Description Corner, Street Lights, Tree Mature
Story Multi/Split
Foundation Concrete Perimeter
Sewer Sewer Connected
Water Public
Architectural Style Mid-Century Modern, Multi-Level
Structure Type Vinyl With Brick
New Construction false
Others
Ownership NoAssoc
Read Less
Want to know what your home might be worth? Contact us for a FREE valuation!

Our team is ready to help you sell your home for the highest possible price ASAP

© 2024 Listings courtesy of MIBOR as distributed by MLS GRID. All Rights Reserved.





