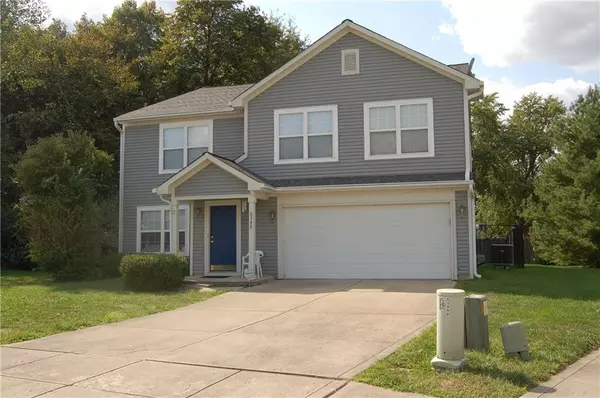$250,000
$258,500
3.3%For more information regarding the value of a property, please contact us for a free consultation.
6346 Pathfinder CT Indianapolis, IN 46203
4 Beds
3 Baths
2,590 SqFt
Key Details
Sold Price $250,000
Property Type Single Family Home
Sub Type Single Family Residence
Listing Status Sold
Purchase Type For Sale
Square Footage 2,590 sqft
Price per Sqft $96
Subdivision Woodland Trails
MLS Listing ID 21815485
Sold Date 01/26/22
Bedrooms 4
Full Baths 2
Half Baths 1
HOA Fees $29/ann
Year Built 2004
Tax Year 2020
Lot Size 7,405 Sqft
Acres 0.17
Property Description
Large 4 or 5 Bedroom home in Franklin Township. 2 1/2 Baths, HVAC & Roof 2012. Dishwasher, microwave range hood 2 years old. Vinyl plank flooring installed 2019 in LR, Din Room, Fam Rm, Office and Master Bdrm. Gutter helmet or leaf proof gutters. Possible 5th Bedroom does not have closet, so great for office or den. Chain link in side & rear yard is well inside property line. Upstairs laundry room. Seller is downsizing. Storm water assessment of $25.20 per half included in taxes. Seller needs 30 days possession after closing, since seller has not found new home. There is a security system but seller has never used it or had it monitored. Showings only between 2 pm & 8 pm.
Location
State IN
County Marion
Rooms
Kitchen Breakfast Bar, Pantry
Interior
Interior Features Attic Access, Raised Ceiling(s), Screens Some, Windows Vinyl
Heating Forced Air, Heat Pump
Cooling Central Air
Equipment Smoke Detector, Water-Softener Owned
Fireplace Y
Appliance Dishwasher, Disposal, Electric Oven, Refrigerator, MicroHood
Exterior
Exterior Feature Barn Storage, Fence Partial
Parking Features Attached
Garage Spaces 2.0
Building
Lot Description Cul-De-Sac, Irregular
Story Two
Foundation Slab
Sewer Sewer Connected
Water Public
Architectural Style TraditonalAmerican
Structure Type Vinyl Siding
New Construction false
Others
HOA Fee Include Entrance Common,Insurance
Ownership MandatoryFee
Read Less
Want to know what your home might be worth? Contact us for a FREE valuation!

Our team is ready to help you sell your home for the highest possible price ASAP

© 2024 Listings courtesy of MIBOR as distributed by MLS GRID. All Rights Reserved.





