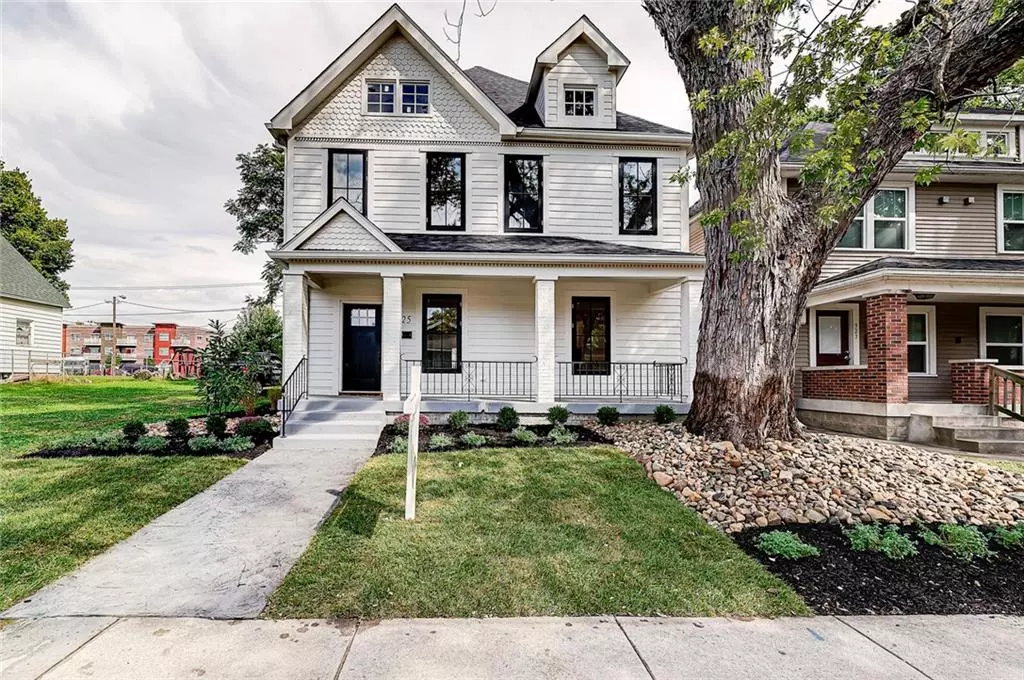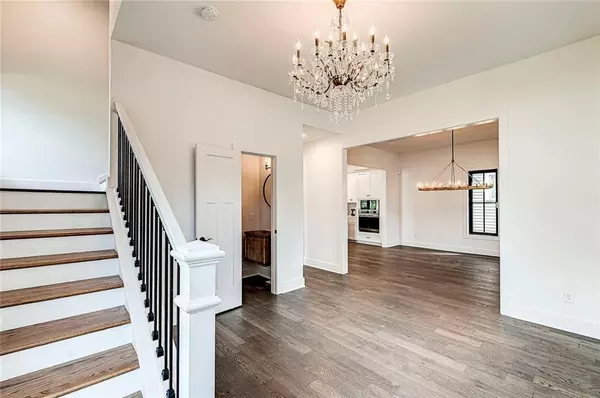$459,000
$459,000
For more information regarding the value of a property, please contact us for a free consultation.
925 N Beville AVE Indianapolis, IN 46201
4 Beds
3 Baths
2,660 SqFt
Key Details
Sold Price $459,000
Property Type Single Family Home
Sub Type Single Family Residence
Listing Status Sold
Purchase Type For Sale
Square Footage 2,660 sqft
Price per Sqft $172
Subdivision J E Downeys Arsenal Heights
MLS Listing ID 21813458
Sold Date 02/02/22
Bedrooms 4
Full Baths 2
Half Baths 1
Year Built 1900
Tax Year 2020
Lot Size 5,183 Sqft
Acres 0.119
Property Description
An absolutely over-the-top renovation of this home using the finiest finishes from Restoration Hardware throughout, as well as custom cabinetry and Hampstead Windows. The quality of this home is easily seen the second you walk up, it is loaded with Euro Style metal windows, Hardwood flooring, luxury kitchen w/ custom pantry & amazing lighting in each room. Well designed plan that is sensitive to the traditional architecture, yet open plan for modern living. 3 bedrooms up (3rd floor can be 4th bedroom), Sumptuous master suite w/ large walk in closet, massive shower and dual vanity. The finishes of this house are far and above anything in this price range and the home could not be replicated for this price! New garage included in price.
Location
State IN
County Marion
Rooms
Kitchen Center Island, Kitchen Updated, Pantry WalkIn
Interior
Interior Features Attic Access, Walk-in Closet(s), Hardwood Floors, Storage, Window Metal
Heating Forced Air
Cooling Central Air
Equipment Not Applicable
Fireplace Y
Appliance Laundry Connection in Unit, Gas Cooktop, Dishwasher, Disposal, Microwave, Range Hood, Refrigerator, Oven
Exterior
Exterior Feature Fence Partial
Parking Features Detached
Garage Spaces 2.0
Building
Lot Description Curbs
Story Three Or More
Foundation Crawl Space
Sewer Sewer Connected
Water Public
Architectural Style Victorian
Structure Type Cement Siding
New Construction false
Others
Ownership NoAssoc
Read Less
Want to know what your home might be worth? Contact us for a FREE valuation!

Our team is ready to help you sell your home for the highest possible price ASAP

© 2024 Listings courtesy of MIBOR as distributed by MLS GRID. All Rights Reserved.





