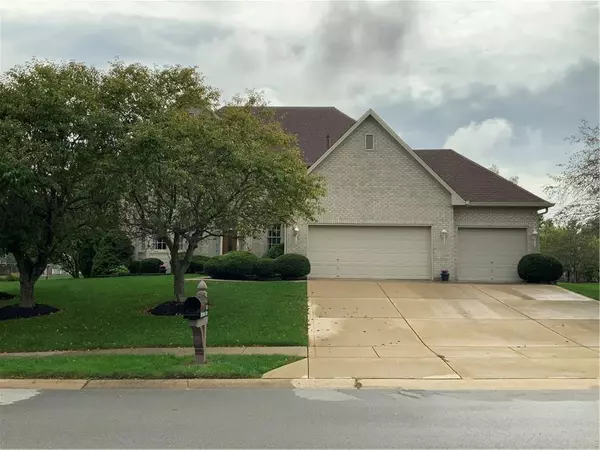$488,000
$500,000
2.4%For more information regarding the value of a property, please contact us for a free consultation.
415 W Merrimac DR Westfield, IN 46074
4 Beds
4 Baths
5,116 SqFt
Key Details
Sold Price $488,000
Property Type Single Family Home
Sub Type Single Family Residence
Listing Status Sold
Purchase Type For Sale
Square Footage 5,116 sqft
Price per Sqft $95
Subdivision Merrimac
MLS Listing ID 21813543
Sold Date 02/04/22
Bedrooms 4
Full Baths 3
Half Baths 1
HOA Fees $57/qua
HOA Y/N Yes
Year Built 1996
Tax Year 2020
Lot Size 0.340 Acres
Acres 0.34
Property Description
Look no further - You're Home! This beautiful 4bd 3.5 bath home is nestled in the serenity of Westfield. Walk into your 2 story open foyer with lots of natural light. Entertain family & friends in your formal dining room, formal living room, cozy sun room or open family room. AND THE KITCHEN!- Room enough for everyone. Stainless steel appliances, granite counter tops, and 3 PANTRIES! Venture up your spraling stairway with two entrances. Huge master bedroom with ensuite is fully equipped with upgraded seamless shower! Two bedrooms are joined with a Jack and Jill bathroom with views of the Lake. Enjoy your morning coffee on the back deck with the pergola overhead and enjoy the peaceful sound of the fountain on the water.. Welcome Home!
Location
State IN
County Hamilton
Rooms
Basement Ceiling - 9+ feet, Full, Unfinished, Daylight/Lookout Windows, Sump Pump
Kitchen Kitchen Updated
Interior
Interior Features Tray Ceiling(s), Walk-in Closet(s), Screens Complete, Windows Wood, WoodWorkStain/Painted, Breakfast Bar, Bath Sinks Double Main, Entrance Foyer, Hi-Speed Internet Availbl, Center Island, Pantry
Heating Forced Air, Gas
Cooling Central Electric
Fireplaces Number 1
Fireplaces Type Family Room, Gas Log
Equipment Chair Lift, Smoke Alarm
Fireplace Y
Appliance Dishwasher, Dryer, Disposal, Refrigerator, Washer, MicroHood, Kitchen Exhaust, Gas Water Heater, Water Softener Owned
Exterior
Garage Spaces 3.0
Utilities Available Cable Connected, Gas
Building
Story Two
Foundation Concrete Perimeter, Full
Water Municipal/City
Architectural Style Contemporary, TraditonalAmerican
Structure Type Brick, Cement Siding
New Construction false
Schools
Elementary Schools Shamrock Springs Elementary School
Middle Schools Westfield Middle School
High Schools Westfield High School
School District Westfield-Washington Schools
Others
HOA Fee Include Clubhouse, Insurance, Insurance, Maintenance, Snow Removal, Tennis Court(s)
Ownership Mandatory Fee
Acceptable Financing Conventional
Listing Terms Conventional
Read Less
Want to know what your home might be worth? Contact us for a FREE valuation!

Our team is ready to help you sell your home for the highest possible price ASAP

© 2025 Listings courtesy of MIBOR as distributed by MLS GRID. All Rights Reserved.





