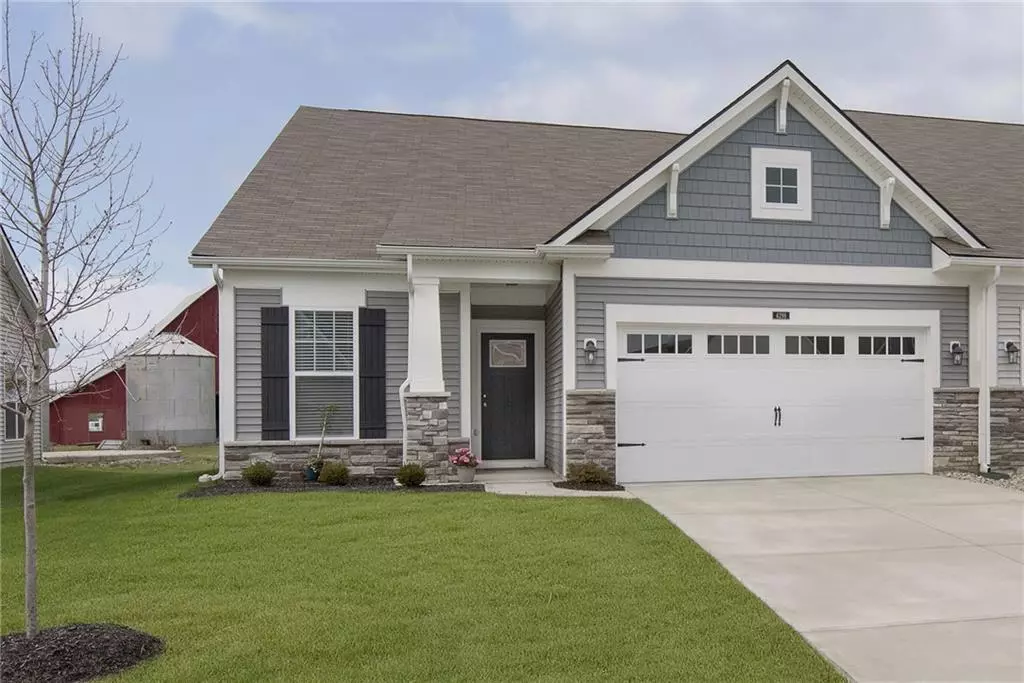$305,000
$309,900
1.6%For more information regarding the value of a property, please contact us for a free consultation.
4298 Red Barn DR Whitestown, IN 46075
2 Beds
3 Baths
1,628 SqFt
Key Details
Sold Price $305,000
Property Type Single Family Home
Sub Type Single Family Residence
Listing Status Sold
Purchase Type For Sale
Square Footage 1,628 sqft
Price per Sqft $187
Subdivision The Heritage Villas
MLS Listing ID 21823942
Sold Date 02/07/22
Bedrooms 2
Full Baths 2
Half Baths 1
HOA Fees $180/ann
Year Built 2020
Tax Year 2021
Lot Size 6,098 Sqft
Acres 0.14
Property Description
Practically new Castello model villa without having to wait for a new build! One of the best lots in The Heritage, overlooking the red barn, this villa has everything you are looking for! Huge island in kitchen w/overhang for bar seating, quartz countertops, lg farm sink. Great rm w/ cozy electric fireplace. Master bath w/walkin shower. Lg master closet w/California Closets & w/2nd entrance to laundry rm. Ceiling fans throughout. Enjoy peaceful green space behind villa sipping coffee on covered porch. 2 car garage w/extra 1/2 bay storage. Low maintenance living! HOA takes care of landscaping & snow removal from driveway & sidewalks & all maintenance drywall out. One time capital contribution at closing - $1080, HOA $300/yr + $155 month.
Location
State IN
County Boone
Rooms
Kitchen Center Island, Pantry
Interior
Interior Features Walk-in Closet(s)
Heating Forced Air
Cooling Central Air
Fireplaces Number 1
Fireplaces Type Electric, Great Room
Equipment Not Applicable
Fireplace Y
Appliance Dishwasher, Dryer, Disposal, Microwave, Gas Oven, Refrigerator, Washer
Exterior
Exterior Feature Driveway Concrete
Parking Features Attached
Garage Spaces 2.0
Building
Lot Description Sidewalks, Trees Small
Story One
Foundation Slab
Sewer Sewer Connected
Water Public
Architectural Style Ranch
Structure Type Vinyl With Stone
New Construction false
Others
HOA Fee Include Entrance Common,Lawncare,Maintenance Grounds,Maintenance Structure,Maintenance,Snow Removal,Walking Trails
Ownership MandatoryFee
Read Less
Want to know what your home might be worth? Contact us for a FREE valuation!

Our team is ready to help you sell your home for the highest possible price ASAP

© 2024 Listings courtesy of MIBOR as distributed by MLS GRID. All Rights Reserved.





