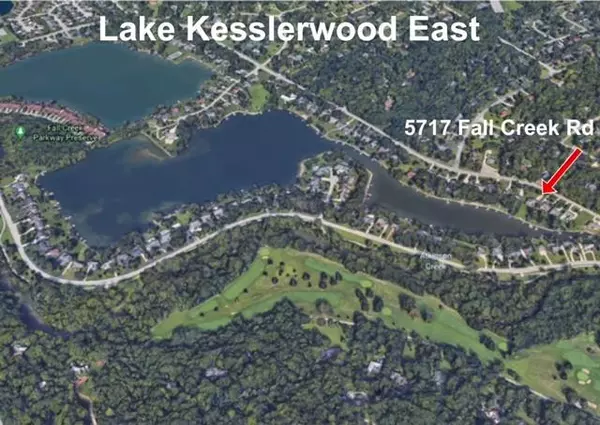$770,000
$775,000
0.6%For more information regarding the value of a property, please contact us for a free consultation.
5717 Fall Creek RD Indianapolis, IN 46220
4 Beds
5 Baths
5,086 SqFt
Key Details
Sold Price $770,000
Property Type Single Family Home
Sub Type Single Family Residence
Listing Status Sold
Purchase Type For Sale
Square Footage 5,086 sqft
Price per Sqft $151
Subdivision Lake Kesslerwood
MLS Listing ID 21816257
Sold Date 02/14/22
Bedrooms 4
Full Baths 4
Half Baths 1
HOA Fees $22/ann
HOA Y/N Yes
Year Built 1995
Tax Year 2020
Lot Size 0.598 Acres
Acres 0.598
Property Description
Wonderful 4/5 Bedrooms, 4.5 Bath, Waterfront Home with 3 Car Garage and Full Finished Basement located on 1/2 Acre Lot on Popular Lake Kesslerwood East. This home has been updated with the look and feel of a newer home with a dramatic 2 story entry/great rm with open stairwell to upstairs loft and additional bedrooms. Home features custom kitchen w/ cherry cabinets, granite counter tops with stainless steel appliances floors, Pella windows & gas fireplace, main level Owners Suite w/ spa shower, custom closets & exterior slider door to 45x17 composite deck. 3 upstairs bedrooms w/ loft, full finished Basement w/ full size wet bar, full bath, exercise rm/5th BR/office. Plus screen porch, irrigation system, dock + more. This is a must see!
Location
State IN
County Marion
Rooms
Basement Finished, Daylight/Lookout Windows, Sump Pump w/Backup
Main Level Bedrooms 1
Kitchen Kitchen Updated
Interior
Interior Features Raised Ceiling(s), Walk-in Closet(s), Hardwood Floors, Screens Complete, Wet Bar, Wood Work Painted, Bath Sinks Double Main, Entrance Foyer
Heating Forced Air, Gas
Cooling Central Electric
Fireplaces Number 1
Fireplaces Type Gas Log, Great Room
Equipment Security Alarm Paid, Smoke Alarm
Fireplace Y
Appliance Dishwasher, Dryer, Microwave, Other, Refrigerator, Bar Fridge, Washer, Double Oven, Oven, Gas Water Heater, Humidifier, Water Softener Owned
Exterior
Exterior Feature Sprinkler System, Dock
Garage Spaces 3.0
Building
Story Two
Foundation Concrete Perimeter, Full
Water Municipal/City
Architectural Style TraditonalAmerican
Structure Type Brick
New Construction false
Schools
Elementary Schools Skiles Test Elementary School
Middle Schools Belzer Middle School
High Schools Lawrence Central High School
School District Msd Lawrence Township
Others
HOA Fee Include Association Home Owners
Ownership Mandatory Fee
Acceptable Financing Conventional
Listing Terms Conventional
Read Less
Want to know what your home might be worth? Contact us for a FREE valuation!

Our team is ready to help you sell your home for the highest possible price ASAP

© 2025 Listings courtesy of MIBOR as distributed by MLS GRID. All Rights Reserved.





