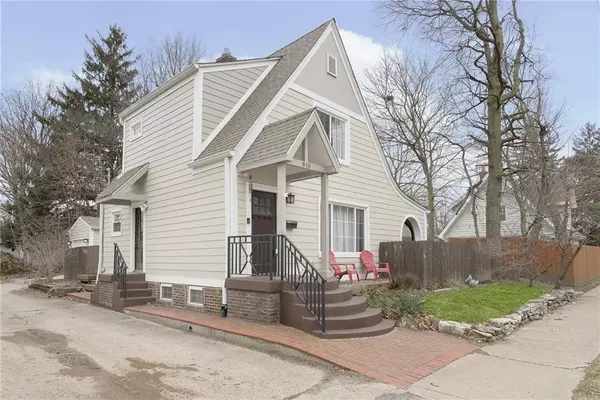$338,000
$335,000
0.9%For more information regarding the value of a property, please contact us for a free consultation.
818 E 54th ST Indianapolis, IN 46220
3 Beds
2 Baths
2,000 SqFt
Key Details
Sold Price $338,000
Property Type Single Family Home
Sub Type Single Family Residence
Listing Status Sold
Purchase Type For Sale
Square Footage 2,000 sqft
Price per Sqft $169
Subdivision North View Addition
MLS Listing ID 21832508
Sold Date 02/14/22
Bedrooms 3
Full Baths 2
Year Built 1924
Tax Year 2020
Lot Size 4,129 Sqft
Acres 0.0948
Property Description
COME SEE THIS BEAUTIFULLY RENOVATED 3BR/2BA BROAD RIPPLE HOME! FRESHLY PAINTED THROUGHOUT AND RENOVATIONS IN 2017 INCLUDE NEW ROOF, HVAC SYSTEM, WATER HEATER, EXTERIOR PAINT, LIGHT FIXTURES, REFINISHED HARDWOODS, SS APPLIANCES, GRANITE COUNTERTOPS, WINDOWS, SIDING, ELECTRICAL, SEWER CLEAN OUT AND MUCH MORE! FULLY FINISHED BASEMENT WITH BEDROOM, LAMINATE HARDWOOD FLOORING, FULL BATH AND HIS & HER CLOSETS. ENJOY THE NEW HOT TUB, PRIVATELY FENCED IN BACKYARD AND DETACHED GARAGE. PERFECT LOCATION NEAR THE MONON, 54th & MONON SHOPS, FRESH MARKET, JAZZ KITCHEN, AND TWENTY TAP. READY FOR YOU TO CALL HOME!
Location
State IN
County Marion
Rooms
Basement Finished, Full, Egress Window(s)
Kitchen Kitchen Updated, Pantry
Interior
Interior Features Attic Access, Walk-in Closet(s), Hardwood Floors, Skylight(s), Windows Vinyl, Wood Work Painted
Heating Forced Air
Cooling Central Air
Equipment Smoke Detector
Fireplace Y
Appliance Dishwasher, Disposal, Electric Oven, Refrigerator, MicroHood
Exterior
Exterior Feature Fence Full Rear, Fence Privacy
Parking Features Detached
Garage Spaces 1.0
Building
Lot Description Corner, Sidewalks, Street Lights
Story Two
Foundation Brick
Sewer Sewer Connected
Water Public
Architectural Style A-Frame, Bungalow
Structure Type Cement Siding
New Construction false
Others
Ownership NoAssoc
Read Less
Want to know what your home might be worth? Contact us for a FREE valuation!

Our team is ready to help you sell your home for the highest possible price ASAP

© 2025 Listings courtesy of MIBOR as distributed by MLS GRID. All Rights Reserved.





