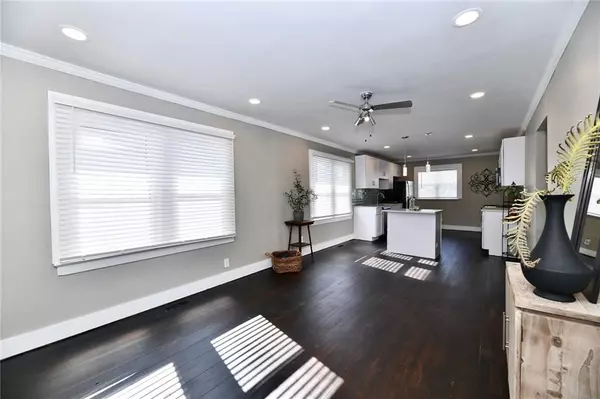$180,000
$189,000
4.8%For more information regarding the value of a property, please contact us for a free consultation.
1536 Dawson ST Indianapolis, IN 46203
2 Beds
1 Bath
1,248 SqFt
Key Details
Sold Price $180,000
Property Type Single Family Home
Sub Type Single Family Residence
Listing Status Sold
Purchase Type For Sale
Square Footage 1,248 sqft
Price per Sqft $144
Subdivision Hillcrest
MLS Listing ID 21836979
Sold Date 03/18/22
Bedrooms 2
Full Baths 1
Year Built 1925
Tax Year 2022
Lot Size 5,662 Sqft
Acres 0.13
Property Description
Located just south of Fountain Square, rests a fantastic, on-trend ranch that is lined with stylish details throughout. The designer kitchen offers a stainless steel appliance package, center island with breakfast bar, and tile backsplash; while the full bath has a European style renovation with marble and oversized walk-in shower. Both bedrooms are nicely sized with good closet space, and the unfinished lower level has loads of potential. Entertain on the expansive covered porch, or enjoy a BBQ overlooking the fully fenced year yard in Indiana's warmer months. 2 car detached garage. Just steps away from dining, local retail, nightlife, and more, this sought-after address is idyllic in every sense of the word! You won't want to miss out!
Location
State IN
County Marion
Rooms
Basement Partial, Unfinished
Kitchen Breakfast Bar, Center Island
Interior
Interior Features Attic Access, Hardwood Floors
Heating Forced Air
Cooling Central Air
Equipment Radon System, Smoke Detector
Fireplace Y
Appliance Dishwasher, Disposal, Electric Oven, Refrigerator, MicroHood
Exterior
Exterior Feature Fence Full Rear
Parking Features Detached
Garage Spaces 2.0
Building
Lot Description Sidewalks, Suburban
Story One
Foundation Block
Sewer Sewer Connected
Water Public
Architectural Style Bungalow, Ranch
Structure Type Vinyl With Brick
New Construction false
Others
Ownership NoAssoc
Read Less
Want to know what your home might be worth? Contact us for a FREE valuation!

Our team is ready to help you sell your home for the highest possible price ASAP

© 2024 Listings courtesy of MIBOR as distributed by MLS GRID. All Rights Reserved.





