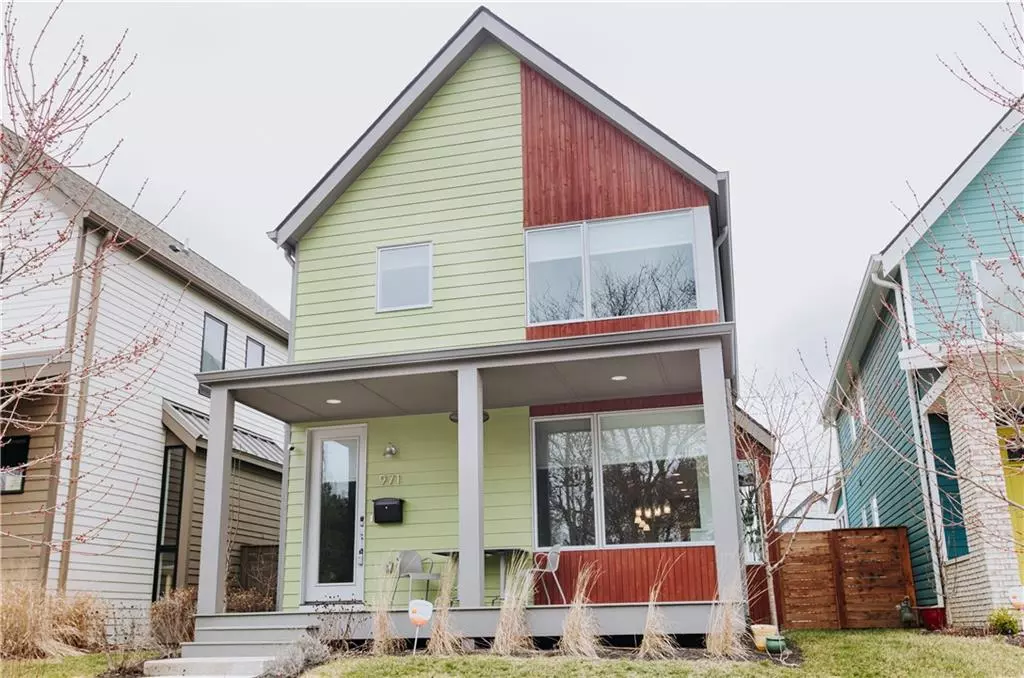$563,000
$570,000
1.2%For more information regarding the value of a property, please contact us for a free consultation.
971 Dorman ST Indianapolis, IN 46202
3 Beds
3 Baths
2,532 SqFt
Key Details
Sold Price $563,000
Property Type Single Family Home
Sub Type Single Family Residence
Listing Status Sold
Purchase Type For Sale
Square Footage 2,532 sqft
Price per Sqft $222
Subdivision Fox Hollow
MLS Listing ID 21835939
Sold Date 03/18/22
Bedrooms 3
Full Baths 2
Half Baths 1
Year Built 2016
Tax Year 2021
Lot Size 3,933 Sqft
Acres 0.0903
Property Description
Located in Cottage Home 2 blocks from restaurants, shops on Mass Ave, Cultural & Monon Trails. This 2016 build has a newly landscaped backyard w/ turf & patio for outdoor entertaining. Inside, a modern floor plan w/ plenty of storage for books & treasures w/ custom built-ins, including in the 3 bedrms. The master is a true retreat w/ walk-in closet complete w/ California Closets, balcony & master bath w/ a deep soaking tub, smart storage, & walk in shower. Main level den is the perfect office or playroom. An unfinished lower level offers opportunity to add Bed/Bath/Family Rm w/ an egress window & pre-plumbed, the hard work is done! Spend evenings in the neighborhood park relaxing w/ neighbors around the fire, watching pets & children run.
Location
State IN
County Marion
Rooms
Basement Ceiling - 9+ feet, Roughed In, Unfinished, Egress Window(s)
Kitchen Center Island, Pantry
Interior
Interior Features Attic Access, Built In Book Shelves, Walk-in Closet(s), Hardwood Floors, Screens Complete, Windows Thermal
Cooling Central Air
Equipment Radon System, Sump Pump
Fireplace Y
Appliance Dishwasher, Dryer, Disposal, Kitchen Exhaust, Microwave, Gas Oven, Refrigerator, Washer
Exterior
Exterior Feature Fence Full Rear, Fence Privacy
Parking Features Detached
Garage Spaces 2.0
Building
Lot Description Sidewalks, Trees Small
Story Two
Foundation Concrete Perimeter, Crawl Space
Sewer Sewer Connected
Water Public
Architectural Style Contemporary, TraditonalAmerican
Structure Type Cement Siding, Wood
New Construction false
Others
Ownership VoluntaryFee
Read Less
Want to know what your home might be worth? Contact us for a FREE valuation!

Our team is ready to help you sell your home for the highest possible price ASAP

© 2024 Listings courtesy of MIBOR as distributed by MLS GRID. All Rights Reserved.






