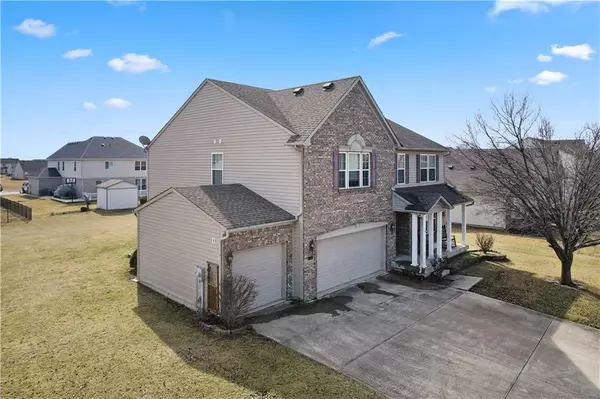$390,000
$380,000
2.6%For more information regarding the value of a property, please contact us for a free consultation.
8191 Elsen RDG Avon, IN 46123
4 Beds
3 Baths
3,912 SqFt
Key Details
Sold Price $390,000
Property Type Single Family Home
Sub Type Single Family Residence
Listing Status Sold
Purchase Type For Sale
Square Footage 3,912 sqft
Price per Sqft $99
Subdivision Oriole Point
MLS Listing ID 21840539
Sold Date 04/06/22
Bedrooms 4
Full Baths 2
Half Baths 1
HOA Fees $17/ann
Year Built 2006
Tax Year 2021
Lot Size 0.287 Acres
Acres 0.2872
Property Description
Looking for a home to check all the boxes-This is IT! Come in with an office offering glassed double doors*Head downstairs to a full unfinished basement (plumbed for a bath)-let your creative side blossom as you decide how to enhance your lifestyle in this basement**Great Room is light filled-Open to an Eat-In kitchen leading to the patio outside or the laundry room and a roomy walk-in pantry OR to the 3 Car Garage**Head upstairs with an extra wide staircase to a bonus area, the Master Suite (complete with a jacuzzi tub) AND 3 more bedrooms with walk-in closets and of course, another bath. Located conveniently in the heart of Avon with access to everywhere! Come see for yourself!
Location
State IN
County Hendricks
Rooms
Basement Ceiling - 9+ feet, Roughed In
Kitchen Center Island, Kitchen Eat In, Pantry WalkIn
Interior
Interior Features Raised Ceiling(s), Walk-in Closet(s), Windows Thermal
Heating Heat Pump
Cooling Central Air, Ceiling Fan(s)
Fireplaces Number 1
Fireplaces Type Gas Log, Great Room
Equipment Smoke Detector, Sump Pump, Water-Softener Rented
Fireplace Y
Appliance Dishwasher, Disposal, Electric Oven, Refrigerator, MicroHood
Exterior
Exterior Feature Driveway Concrete
Parking Features Attached
Garage Spaces 3.0
Building
Lot Description Sidewalks
Story Two
Foundation Concrete Perimeter, Full
Sewer Sewer Connected
Water Public
Architectural Style TraditonalAmerican
Structure Type Brick, Vinyl Siding
New Construction false
Others
HOA Fee Include Entrance Common, Management
Ownership MandatoryFee
Read Less
Want to know what your home might be worth? Contact us for a FREE valuation!

Our team is ready to help you sell your home for the highest possible price ASAP

© 2025 Listings courtesy of MIBOR as distributed by MLS GRID. All Rights Reserved.





