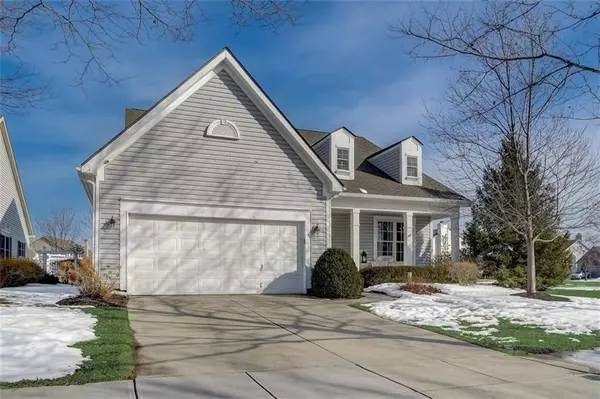$403,522
$399,900
0.9%For more information regarding the value of a property, please contact us for a free consultation.
15203 Declaration DR Westfield, IN 46074
2 Beds
3 Baths
3,179 SqFt
Key Details
Sold Price $403,522
Property Type Single Family Home
Sub Type Single Family Residence
Listing Status Sold
Purchase Type For Sale
Square Footage 3,179 sqft
Price per Sqft $126
Subdivision Centennial
MLS Listing ID 21838256
Sold Date 04/13/22
Bedrooms 2
Full Baths 2
Half Baths 1
HOA Fees $70/qua
Year Built 2002
Tax Year 2021
Lot Size 8,276 Sqft
Acres 0.19
Property Description
Sought after Ranch w/bsmnt in Westfields popular Centennial! Covered front porch greets you & leads to lrg foyer, stunning hrdwd flrs thru out main. Open concept cathedral GR w/wall of windows, skylights & two sided frplc. Beautiful plantation shutters! Cathedral DR & kit complete the spacious feel. Kit has white cabs, granite cntrs, stnlss appls (convection oven not included) tile bcksplsh & stylish window seat w/storage. Rear slider leads to covered patio, trex deck & aluminum pergola for low maint outdoors. Owners Ste is a dream w/wall of windows & rm for sitting area. Mstr bath w/tile shwr, soaker tub, dbl sinks, heated tile flr & W/I clst. Fin bsmnt w/custom area perfect for creativity Bsmnt has durable vinyl plank flring & half bth.
Location
State IN
County Hamilton
Rooms
Basement Finished, Full
Kitchen Center Island, Kitchen Updated
Interior
Interior Features Attic Access, Cathedral Ceiling(s), Walk-in Closet(s), Hardwood Floors, Wood Work Painted
Heating Forced Air
Cooling Central Air
Fireplaces Number 1
Fireplaces Type Two Sided, Family Room
Equipment Security Alarm Rented, Smoke Detector, Sump Pump, Water-Softener Owned
Fireplace Y
Appliance Dishwasher, Dryer, Microwave, Refrigerator, Washer
Exterior
Exterior Feature Driveway Concrete, Pool Community, Irrigation System
Parking Features Attached
Garage Spaces 2.0
Building
Lot Description Corner, Sidewalks, Tree Mature
Story One
Foundation Concrete Perimeter, Full
Sewer Sewer Connected
Water Public
Architectural Style Ranch
Structure Type Aluminum Siding
New Construction false
Others
HOA Fee Include Association Home Owners, Entrance Common, ParkPlayground, Pool, Snow Removal, Walking Trails
Ownership MandatoryFee
Read Less
Want to know what your home might be worth? Contact us for a FREE valuation!

Our team is ready to help you sell your home for the highest possible price ASAP

© 2025 Listings courtesy of MIBOR as distributed by MLS GRID. All Rights Reserved.





