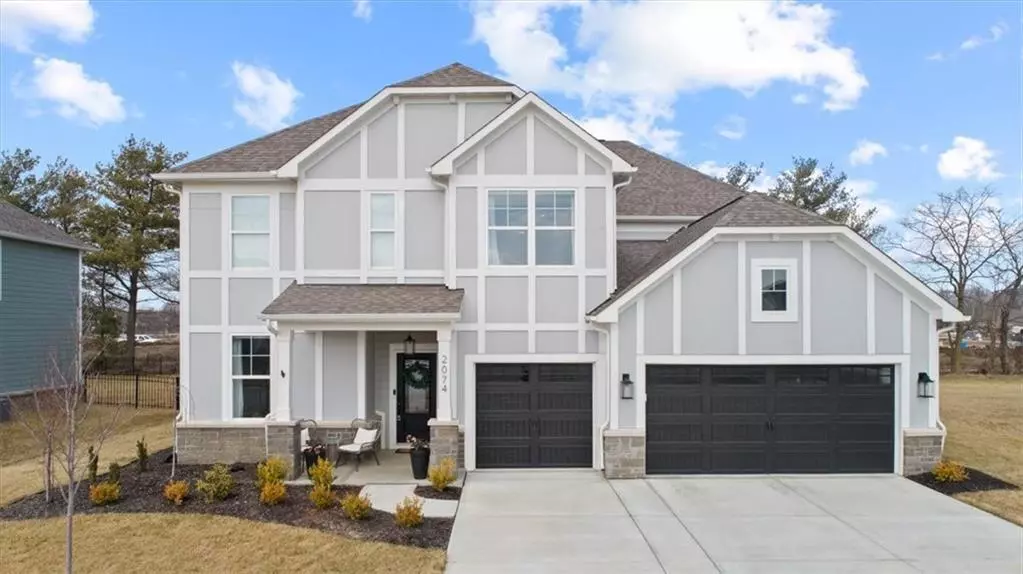$565,000
$525,000
7.6%For more information regarding the value of a property, please contact us for a free consultation.
2074 Tompkins DR Westfield, IN 46074
4 Beds
3 Baths
3,360 SqFt
Key Details
Sold Price $565,000
Property Type Single Family Home
Sub Type Single Family Residence
Listing Status Sold
Purchase Type For Sale
Square Footage 3,360 sqft
Price per Sqft $168
Subdivision Westchester
MLS Listing ID 21842079
Sold Date 04/13/22
Bedrooms 4
Full Baths 2
Half Baths 1
HOA Fees $43
Year Built 2020
Tax Year 2021
Lot Size 0.260 Acres
Acres 0.26
Property Description
GORGEOUS, stop-in-your-tracks home! Less than 2yr old - Immaculate condition; original owner meticulously maintained AND upgraded- owners chose over $100k in builder upgrades when building AND have invested over $60k in owner updates since; WOW; 4 bed (+ loft); 2.5 bath, spacious 3,360sq ft home still under builder warranties; Fully upgraded kitchen w/ quartz, gas cook & WALK IN pantry; dedicated mudroom; 2 separate office areas on main; master bath fully tiled, walk-in shower w/ dual heads, walk-in closet; laundry up AND plumbed for utility sink; 3 car garage; fully fenced yard w/ custom poured patio; prepare to be wow-ed in spring as full designed landscaped & seeded yard emerge. ALL systems(roof, HVAC, windows, appliances) less than 2yr.
Location
State IN
County Hamilton
Rooms
Kitchen Breakfast Bar, Center Island, Kitchen Eat In, Kitchen Updated, Pantry WalkIn
Interior
Interior Features Screens Complete
Heating Forced Air
Cooling Central Air
Fireplaces Number 1
Fireplaces Type Family Room, Gas Log, Masonry
Equipment Smoke Detector, Not Applicable
Fireplace Y
Appliance Gas Cooktop, Dishwasher, Disposal, Microwave, Gas Oven, Range Hood, Refrigerator, Warming Drawer
Exterior
Garage Attached
Garage Spaces 3.0
Building
Story Two
Foundation Slab
Sewer Sewer Connected
Water Public
Architectural Style Craftsman, TraditonalAmerican
Structure Type Brick, Vinyl With Stone
New Construction false
Others
HOA Fee Include Entrance Common, ParkPlayground, Management, Snow Removal, Walking Trails
Ownership MandatoryFee
Read Less
Want to know what your home might be worth? Contact us for a FREE valuation!

Our team is ready to help you sell your home for the highest possible price ASAP

© 2024 Listings courtesy of MIBOR as distributed by MLS GRID. All Rights Reserved.






