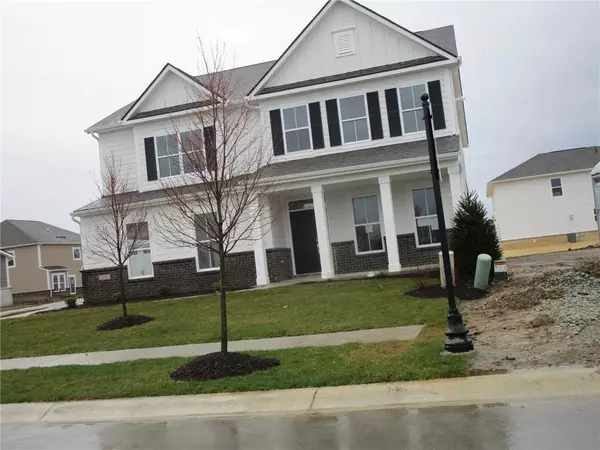$440,000
$436,085
0.9%For more information regarding the value of a property, please contact us for a free consultation.
2193 Davis DR Westfield, IN 46074
4 Beds
3 Baths
3,152 SqFt
Key Details
Sold Price $440,000
Property Type Single Family Home
Sub Type Single Family Residence
Listing Status Sold
Purchase Type For Sale
Square Footage 3,152 sqft
Price per Sqft $139
Subdivision Westchester
MLS Listing ID 21817946
Sold Date 04/19/22
Bedrooms 4
Full Baths 2
Half Baths 1
HOA Fees $35
Year Built 2021
Tax Year 2020
Lot Size 10,018 Sqft
Acres 0.23
Property Description
Welcome to the Glendale, in Westchester. The Glendale is a floorplan in our Prestige Series, featuring four bedrooms, two and a half bathrooms, a two story foyer, an open-concept gourmet kitchen, gathering room, a morning room,and a three-car carriage garage. Through the main hallway, pass the study and powder room, the home opens into the gathering room and kitchen. At the heart of the kitchen is a huge island, giving you a lot of cooking space. Surrounding the island are more cabinets and drawers for loads of storage, and quartz countertops. Upstairs find the owner's retreat which features a tray ceiling, a large walk in closed and a spa bathroom, the loft, laundry and 3 other large bedrooms. Enjoy the great outdoors on the large patio!
Location
State IN
County Hamilton
Rooms
Kitchen Center Island, Pantry WalkIn
Interior
Interior Features Walk-in Closet(s), Screens Complete, Window Bay Bow, Windows Vinyl
Heating Forced Air
Cooling Central Air
Equipment Smoke Detector
Fireplace Y
Appliance Dishwasher, Disposal, Microwave, Electric Oven
Exterior
Exterior Feature Driveway Concrete
Garage Attached
Garage Spaces 3.0
Building
Lot Description Sidewalks, Trees Small
Story Two
Foundation Slab
Sewer Sewer Connected
Water Public
Architectural Style TraditonalAmerican
Structure Type Vinyl With Brick
New Construction true
Others
HOA Fee Include Association Builder Controls, Entrance Common, Insurance, Maintenance
Ownership MandatoryFee
Read Less
Want to know what your home might be worth? Contact us for a FREE valuation!

Our team is ready to help you sell your home for the highest possible price ASAP

© 2024 Listings courtesy of MIBOR as distributed by MLS GRID. All Rights Reserved.






